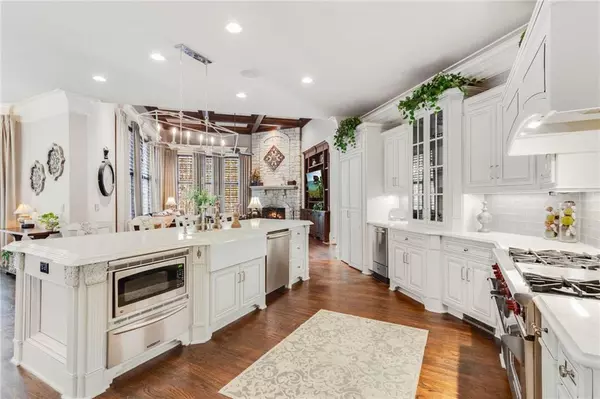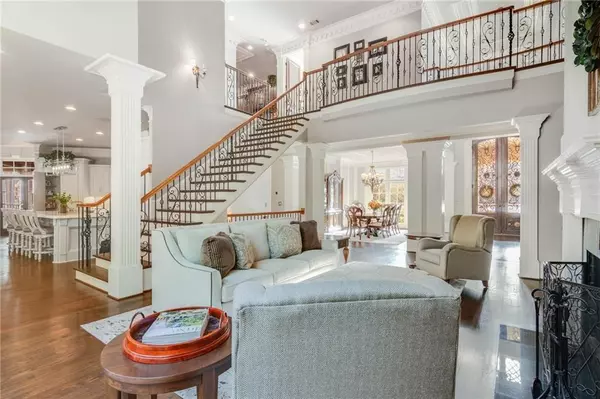For more information regarding the value of a property, please contact us for a free consultation.
811 Flathead PASS Suwanee, GA 30024
Want to know what your home might be worth? Contact us for a FREE valuation!

Our team is ready to help you sell your home for the highest possible price ASAP
Key Details
Sold Price $2,200,000
Property Type Single Family Home
Sub Type Single Family Residence
Listing Status Sold
Purchase Type For Sale
Square Footage 10,218 sqft
Price per Sqft $215
Subdivision The River Club
MLS Listing ID 7000037
Sold Date 06/16/22
Style European, Traditional
Bedrooms 6
Full Baths 6
Half Baths 2
Construction Status Resale
HOA Fees $4,000
HOA Y/N Yes
Year Built 2003
Annual Tax Amount $25,541
Tax Year 2019
Lot Size 0.960 Acres
Acres 0.96
Property Description
Rare find with a 6 car garage & motor court is perfect for the car enthusiast! Charming carriage house featuring white maple planked walls w/ living area, full kitchen & bedroom. Absolutely stunning one acre lot in a peaceful cul-de-sac. Gorgeous detail & finishes in every room. Dormer windows with diagonal panes, peaked arches accent old world architecture. Chef’s kitchen w/generous counter space, abundance of elegant cabinetry, walk-in pantry & opens to the keeping room w/wall of windows, custom shutters & coffered ceiling. Arched french doors & high 14’ ceilings in the amazing fireside library. Owner’s suite on the main features 14’ ceiling, fireplace, his & hers luxury closets leading into lavish spa-like bath w/ marble floors. Upstairs features 4 ensuites & bonus loft. Spectacular terrace level w/ second kitchen, bar, media room, gym, & billiards rm with stone wall & wood ceiling. Private backyard w/ room for a pool. Pool sketches designed by Nick Pappas with Neptune Pools. Gorgeous gated community with tennis courts, pools, and an amazing golf course designed by Greg Norman. This community has everything you want and more!
Location
State GA
County Gwinnett
Lake Name None
Rooms
Bedroom Description In-Law Floorplan, Master on Main, Oversized Master
Other Rooms Carriage House, Garage(s), Guest House
Basement Daylight, Exterior Entry, Finished, Finished Bath, Full, Interior Entry
Main Level Bedrooms 1
Dining Room Open Concept, Seats 12+
Interior
Interior Features Bookcases, Cathedral Ceiling(s), Central Vacuum, Coffered Ceiling(s), Entrance Foyer, Entrance Foyer 2 Story, High Ceilings 10 ft Lower, High Ceilings 10 ft Main, High Ceilings 10 ft Upper, His and Hers Closets, Tray Ceiling(s), Wet Bar
Heating Central, Forced Air, Natural Gas, Zoned
Cooling Ceiling Fan(s), Central Air, Zoned
Flooring Hardwood
Fireplaces Number 3
Fireplaces Type Basement, Great Room, Keeping Room, Master Bedroom, Outside
Window Features Plantation Shutters
Appliance Dishwasher, Double Oven, Gas Cooktop, Gas Oven, Gas Water Heater, Other
Laundry Laundry Room, Main Level, Mud Room
Exterior
Exterior Feature Balcony, Courtyard, Garden, Private Yard
Garage Attached, Driveway, Garage, Garage Door Opener, Garage Faces Side, Kitchen Level, Level Driveway
Garage Spaces 6.0
Fence Back Yard, Fenced, Privacy
Pool None
Community Features Clubhouse, Country Club, Fitness Center, Gated, Golf, Homeowners Assoc, Lake, Playground, Pool, Restaurant, Tennis Court(s)
Utilities Available Cable Available, Electricity Available, Natural Gas Available, Phone Available, Sewer Available, Underground Utilities, Water Available
Waterfront Description None
View Trees/Woods
Roof Type Composition
Street Surface Paved
Accessibility Accessible Hallway(s)
Handicap Access Accessible Hallway(s)
Porch Covered, Front Porch, Rear Porch, Side Porch
Parking Type Attached, Driveway, Garage, Garage Door Opener, Garage Faces Side, Kitchen Level, Level Driveway
Total Parking Spaces 6
Building
Lot Description Back Yard, Cul-De-Sac, Landscaped, Level, Private, Wooded
Story Three Or More
Foundation Concrete Perimeter
Sewer Public Sewer
Water Public
Architectural Style European, Traditional
Level or Stories Three Or More
Structure Type Brick 4 Sides
New Construction No
Construction Status Resale
Schools
Elementary Schools Level Creek
Middle Schools North Gwinnett
High Schools North Gwinnett
Others
Senior Community no
Restrictions false
Tax ID R7278 221
Special Listing Condition None
Read Less

Bought with Alexander Properties Group
GET MORE INFORMATION




