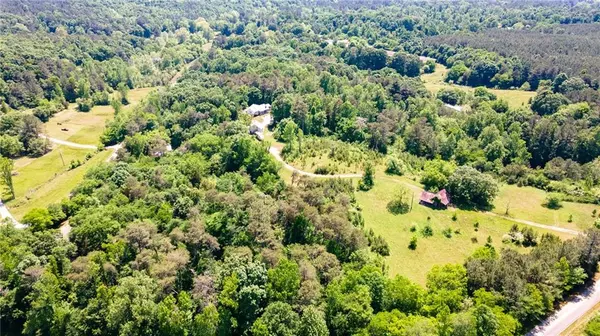For more information regarding the value of a property, please contact us for a free consultation.
7336 Red Bud RD NE Ranger, GA 30734
Want to know what your home might be worth? Contact us for a FREE valuation!

Our team is ready to help you sell your home for the highest possible price ASAP
Key Details
Sold Price $385,000
Property Type Single Family Home
Sub Type Single Family Residence
Listing Status Sold
Purchase Type For Sale
Square Footage 2,102 sqft
Price per Sqft $183
MLS Listing ID 7047132
Sold Date 06/22/22
Style Ranch
Bedrooms 3
Full Baths 3
Construction Status Resale
HOA Y/N No
Year Built 1975
Annual Tax Amount $1,919
Tax Year 2021
Lot Size 17.000 Acres
Acres 17.0
Property Description
If you are looking for country living at its best you won't believe this hidden paradise. Once you step onto the front porch rocking chairs are welcoming you to sit and view the amazing sunsets. You enter the home to find a large family room with wood burning fire place and the dining room which leads into the kitchen with island / breakfast bar. The kitchen and both bathrooms on the main level have been recently updated. On the main floor you have gorgeous hardwood floors, a large master bedroom and en-suite bath. The master bath has a claw foot tub shower combination. A 2nd bedroom and bath are just down the hall from the master. A beautiful sunroom sits at the south end of the living room and could also be used as a bedroom or office. In the basement you have a 3rd full bathroom, and a bonus area which could be a used as a bedroom, office or TV room. You go into the backyard from the basement where you find a patio / flower garden / sitting area surrounded by the sounds of nature. In addition, there is a detached 2 car garage with a large finished bonus area overhead. Part of the property has barbwire fencing. This is just a few things this 17 acre property has to offer.
Location
State GA
County Gordon
Lake Name None
Rooms
Bedroom Description Master on Main
Other Rooms Garage(s)
Basement Daylight, Exterior Entry, Interior Entry
Main Level Bedrooms 2
Dining Room Great Room
Interior
Interior Features High Ceilings 9 ft Main
Heating Central, Electric
Cooling Ceiling Fan(s), Central Air
Flooring Hardwood
Fireplaces Number 1
Fireplaces Type Family Room, Masonry
Window Features Insulated Windows
Appliance Dishwasher, Electric Range, Electric Water Heater, Range Hood
Laundry Laundry Room
Exterior
Exterior Feature Garden, Private Yard
Garage Carport, Detached, Garage
Garage Spaces 2.0
Fence Fenced
Pool None
Community Features None
Utilities Available Electricity Available, Water Available
Waterfront Description None
View Mountain(s), Rural, Trees/Woods
Roof Type Metal
Street Surface Paved
Accessibility None
Handicap Access None
Porch Covered, Deck, Front Porch, Patio, Rear Porch
Parking Type Carport, Detached, Garage
Total Parking Spaces 4
Building
Lot Description Back Yard, Front Yard, Landscaped, Level, Mountain Frontage, Pasture
Story One
Foundation Block
Sewer Septic Tank
Water Public
Architectural Style Ranch
Level or Stories One
Structure Type Brick Veneer, Vinyl Siding
New Construction No
Construction Status Resale
Schools
Elementary Schools Fairmount
Middle Schools Red Bud
High Schools Sonoraville
Others
Senior Community no
Restrictions false
Tax ID 095 011
Special Listing Condition None
Read Less

Bought with Century 21 Connect Realty
GET MORE INFORMATION




