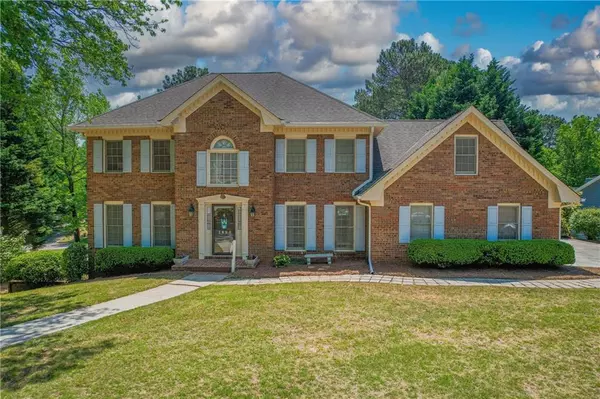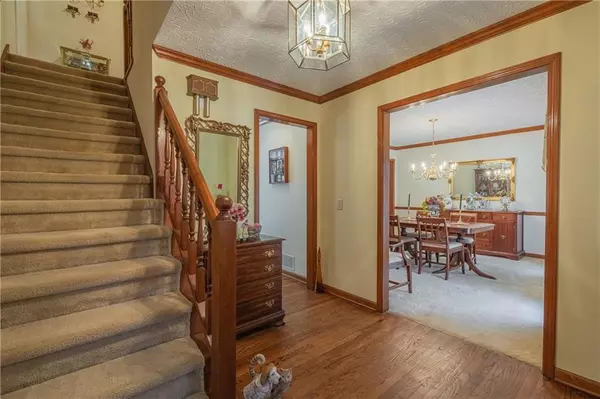For more information regarding the value of a property, please contact us for a free consultation.
1495 Maple Ridge DR Suwanee, GA 30024
Want to know what your home might be worth? Contact us for a FREE valuation!

Our team is ready to help you sell your home for the highest possible price ASAP
Key Details
Sold Price $445,000
Property Type Single Family Home
Sub Type Single Family Residence
Listing Status Sold
Purchase Type For Sale
Square Footage 2,644 sqft
Price per Sqft $168
Subdivision Maple Ridge
MLS Listing ID 7030511
Sold Date 06/01/22
Style Traditional
Bedrooms 3
Full Baths 2
Half Baths 1
Construction Status Resale
HOA Fees $400
HOA Y/N Yes
Year Built 1984
Annual Tax Amount $1,152
Tax Year 2021
Lot Size 0.400 Acres
Acres 0.4
Property Description
Located in the heart of the Maple Ridge Community, one of Suwanee's most sought-after residential areas, sits this stately 2 story, 3-sided brick, BASEMENT home on a beautiful corner lot. The main floor consists of several well-appointed areas with natural lighting including dining and a formal living room. The great room with gas logs opens to the perfect breakfast spot welcoming morning sunlight through a large bay window. Original hardwoods are on the main level. Energy-efficient windows are a recent upgrade to back of home maximizing seasonal comfort. The kitchen area contains lots of storage space, wood-stained cabinets, island and a sink window that overlooks the extended deck and private fenced-in backyard. The oversize laundry area is located close-by. In addition to the 3 bedroom with several walk-in closets (including 2 in the master)/2 bath the second level includes a generous bonus room that easily serves as a 2nd floor loft area, 4th bedroom (since it has 2 closets), craft room or Prime Office Space for someone working from home. This flex room even has its own interior staircase (near the kitchen and laundry room area) making it conveniently accessible for visitors. Since basement is unfinished, buyers have the opportunity to design as they desire. Several full length windows open up the basement to natural lighting ~ Basement is stubbed for bath and has exterior entry. Located in the backyard is a large, shingled storage building that will remain on the property. HOA for this residence is voluntary and Home is being sold As-Is. Homeowner is requesting temporary occupancy after closing to relocate outside of the area.
Location
State GA
County Gwinnett
Lake Name None
Rooms
Bedroom Description Oversized Master
Other Rooms Outbuilding
Basement Bath/Stubbed, Daylight, Exterior Entry, Interior Entry, Unfinished
Dining Room Separate Dining Room
Interior
Interior Features Bookcases, Double Vanity, Entrance Foyer, His and Hers Closets, Walk-In Closet(s)
Heating Central
Cooling Central Air
Flooring Carpet, Ceramic Tile, Laminate
Fireplaces Number 1
Fireplaces Type Family Room, Gas Log, Gas Starter
Window Features Double Pane Windows, Insulated Windows
Appliance Dishwasher, Electric Range, Gas Water Heater, Range Hood
Laundry Common Area, Laundry Room, Main Level
Exterior
Exterior Feature Courtyard, Private Yard
Garage Attached, Driveway, Garage, Garage Door Opener, Garage Faces Side, Kitchen Level
Garage Spaces 2.0
Fence Back Yard, Fenced
Pool None
Community Features Homeowners Assoc, Near Schools, Near Shopping, Near Trails/Greenway, Playground, Pool, Swim Team, Tennis Court(s)
Utilities Available Cable Available, Electricity Available, Natural Gas Available, Phone Available
Waterfront Description None
View Trees/Woods
Roof Type Composition
Street Surface Asphalt
Accessibility None
Handicap Access None
Porch Deck
Parking Type Attached, Driveway, Garage, Garage Door Opener, Garage Faces Side, Kitchen Level
Total Parking Spaces 2
Building
Lot Description Back Yard, Corner Lot, Front Yard, Landscaped
Story Two
Foundation Brick/Mortar, Concrete Perimeter
Sewer Septic Tank
Water Public
Architectural Style Traditional
Level or Stories Two
Structure Type Brick 3 Sides
New Construction No
Construction Status Resale
Schools
Elementary Schools Parsons
Middle Schools Hull
High Schools Peachtree Ridge
Others
HOA Fee Include Maintenance Grounds, Swim/Tennis
Senior Community no
Restrictions false
Tax ID R7198 121
Acceptable Financing Cash, Conventional
Listing Terms Cash, Conventional
Special Listing Condition None
Read Less

Bought with BHGRE Metro Brokers
GET MORE INFORMATION




