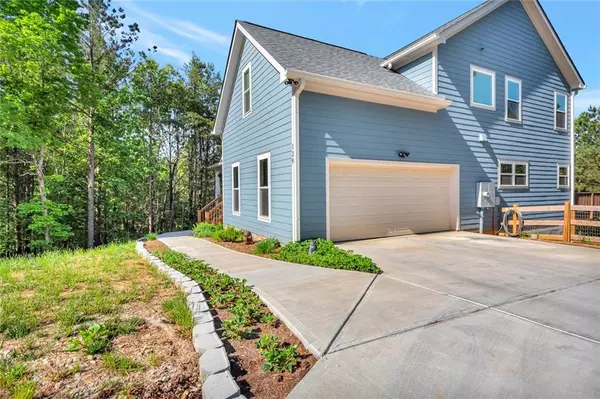For more information regarding the value of a property, please contact us for a free consultation.
129 Blackhawk CT Jasper, GA 30143
Want to know what your home might be worth? Contact us for a FREE valuation!

Our team is ready to help you sell your home for the highest possible price ASAP
Key Details
Sold Price $565,000
Property Type Single Family Home
Sub Type Single Family Residence
Listing Status Sold
Purchase Type For Sale
Square Footage 3,104 sqft
Price per Sqft $182
Subdivision Hunters Ridge
MLS Listing ID 7038276
Sold Date 06/28/22
Style Craftsman
Bedrooms 4
Full Baths 3
Construction Status Resale
HOA Y/N No
Year Built 2021
Annual Tax Amount $3,439
Tax Year 2021
Lot Size 2.300 Acres
Acres 2.3
Property Description
Stunning (almost new construction)craftsman home in well established and conveniently located community in desirable Pickens County. Take in the wooded and lake views from the front porch that wraps, as well as the large rear deck and fenced back yard. Landscaping includes Blackberry bushes, Blue berry bushes, Peach trees and strawberries! Inside, this home boasts 4 full bedrooms and 3 full baths plus a bonus room and mudroom. Additionally the home has been well appointed with smart core LVP flooring throughout, chefs kitchen, granite counter tops and is wired for CAT6 in Living area and wired for smart home throughout, (please see additional smart home information in documents. Additional features include dual 50 gal water heaters, separate breaker panel for the terrace level area which also includes a 3 head mini split HVAC system with separate remotes and is wired with electrical outlets and lighting making it ready for you to complete your dream terrace level in 1322 sf. Top it off with a new 10x20 outbuilding that is insulated and has electricity in place.
Location
State GA
County Pickens
Lake Name None
Rooms
Bedroom Description Oversized Master, Roommate Floor Plan
Other Rooms Shed(s)
Basement Bath/Stubbed, Daylight, Exterior Entry, Unfinished
Main Level Bedrooms 1
Dining Room Open Concept
Interior
Interior Features Disappearing Attic Stairs, Entrance Foyer, High Ceilings 9 ft Main, High Speed Internet, Low Flow Plumbing Fixtures, Smart Home, Walk-In Closet(s)
Heating Central, Electric, Heat Pump, Zoned
Cooling Ceiling Fan(s), Central Air, Heat Pump, Zoned
Flooring Ceramic Tile, Laminate
Fireplaces Number 1
Fireplaces Type Living Room
Window Features Insulated Windows
Appliance Dishwasher, Double Oven, Electric Oven, Gas Cooktop, Refrigerator, Self Cleaning Oven
Laundry In Hall, Laundry Room, Upper Level
Exterior
Exterior Feature Private Front Entry, Private Rear Entry, Private Yard, Rain Gutters
Garage Attached, Driveway, Garage, Garage Door Opener, Garage Faces Side, Level Driveway
Garage Spaces 2.0
Fence Back Yard, Fenced
Pool None
Community Features None
Utilities Available Cable Available, Electricity Available, Natural Gas Available, Phone Available, Underground Utilities, Water Available
Waterfront Description Pond
View Lake
Roof Type Composition
Street Surface Asphalt
Accessibility Accessible Full Bath
Handicap Access Accessible Full Bath
Porch Covered, Deck, Front Porch, Patio, Rear Porch
Parking Type Attached, Driveway, Garage, Garage Door Opener, Garage Faces Side, Level Driveway
Total Parking Spaces 4
Building
Lot Description Back Yard, Front Yard, Lake/Pond On Lot, Landscaped, Sloped, Wooded
Story Three Or More
Foundation Concrete Perimeter
Sewer Septic Tank
Water Public
Architectural Style Craftsman
Level or Stories Three Or More
Structure Type Cement Siding
New Construction No
Construction Status Resale
Schools
Elementary Schools Harmony - Pickens
Middle Schools Jasper
High Schools Pickens
Others
Senior Community no
Restrictions false
Tax ID 029B 019 036
Special Listing Condition None
Read Less

Bought with ERA Sunrise Realty
GET MORE INFORMATION




