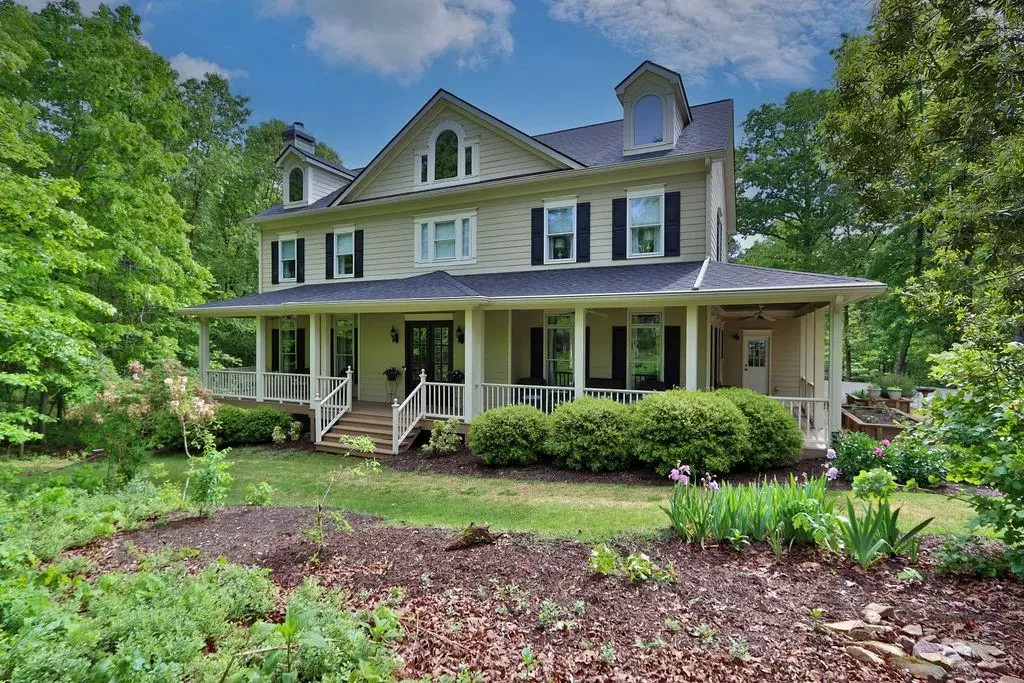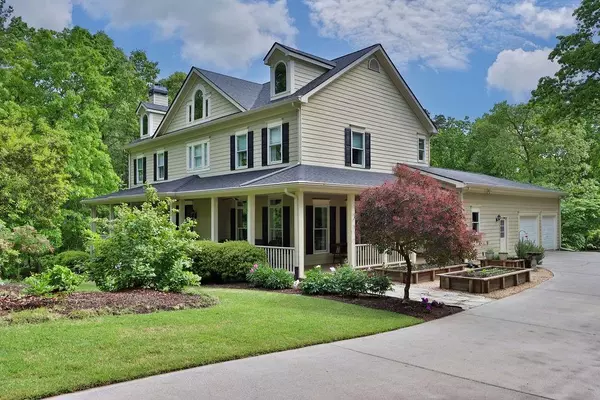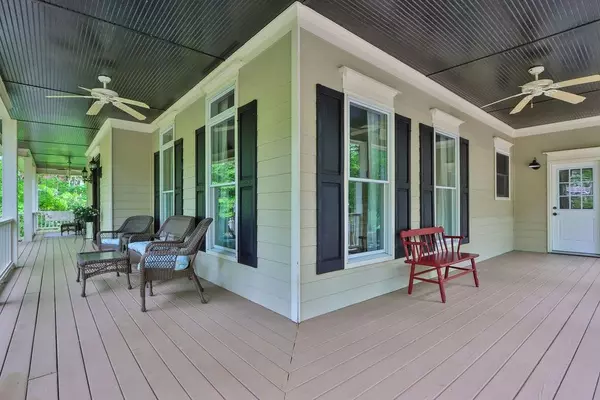$812,500
$750,000
8.3%For more information regarding the value of a property, please contact us for a free consultation.
5 Beds
4 Baths
4,083 SqFt
SOLD DATE : 06/30/2022
Key Details
Sold Price $812,500
Property Type Single Family Home
Sub Type Single Family Residence
Listing Status Sold
Purchase Type For Sale
Square Footage 4,083 sqft
Price per Sqft $198
Subdivision Amber Lake
MLS Listing ID 7035022
Sold Date 06/30/22
Style Traditional
Bedrooms 5
Full Baths 4
Construction Status Updated/Remodeled
HOA Y/N No
Year Built 2000
Annual Tax Amount $1,225
Tax Year 2021
Lot Size 3.130 Acres
Acres 3.13
Property Description
Simply stunning and right out of the pages Southern Living magazine! The Silver Spring floor plan brought to life and wonderfully renovated over the years in the highly-desired Amber Lake neighborhood. An entertainers delight! Imagine your summers out back surrounded by family and friends enjoying the gunite (Pebble Tec) salt-water pool (new filter & new chlorine generator installed), listening to the sound of the waterfalls and sipping on your favorite beverages on the deck or under the newer gazebo. Partially-finished basement w/full bath keeps the fun going with a large rec room and pool patio access. Inside, you’ll LOVE the newer wide plank pine flooring throughout the main level, which includes a guest bedroom and full bath. The kitchen is HGTV gorgeous and remodeled 2 years ago w/walk-in pantry and quartz counters. But wait, there’s more! This home features a fully-accredited commercial kitchen, as well, complete with electric range and 3 sinks. If cooking is not your thing, this room can easily be converted to a mud room, office area or gym. It has its own entrance and is adjacent to the garage and pantry. The possibilities are endless! There is also a large workshop space in the basement and an adorable, large shed out back for whatever you dream up… man cave, she-shed, Airbnb! The roof was replaced last year, HWT is 2 years old, 500-gal propane tank is buried and on an auto-fill program. The garage has tons of built-in storage cabinets. Ring cameras, Nest thermostats, designer touches…the list goes on!
Location
State GA
County Cherokee
Lake Name None
Rooms
Bedroom Description None
Other Rooms Gazebo, Shed(s)
Basement Daylight, Exterior Entry, Finished, Finished Bath, Interior Entry, Partial
Main Level Bedrooms 1
Dining Room Separate Dining Room
Interior
Interior Features Cathedral Ceiling(s), Disappearing Attic Stairs, Double Vanity, Entrance Foyer 2 Story, High Ceilings 9 ft Upper, High Ceilings 10 ft Main, Tray Ceiling(s), Walk-In Closet(s)
Heating Central, Forced Air, Propane, Zoned
Cooling Ceiling Fan(s), Central Air, Zoned
Flooring Carpet, Ceramic Tile, Hardwood, Pine
Fireplaces Number 2
Fireplaces Type Gas Log, Great Room, Living Room
Window Features Insulated Windows, Shutters
Appliance Dishwasher, Electric Water Heater, Gas Range, Microwave, Range Hood, Refrigerator
Laundry Main Level, Mud Room
Exterior
Exterior Feature Awning(s), Private Front Entry, Private Rear Entry, Private Yard, Storage
Parking Features Attached, Garage, Garage Faces Side, Kitchen Level, Level Driveway
Garage Spaces 2.0
Fence Back Yard, Fenced, Wrought Iron
Pool Gunite, In Ground
Community Features Street Lights
Utilities Available Cable Available, Electricity Available, Phone Available, Water Available
Waterfront Description None
View Rural
Roof Type Composition, Shingle
Street Surface Asphalt
Accessibility None
Handicap Access None
Porch Covered, Deck, Front Porch, Patio, Wrap Around
Total Parking Spaces 2
Private Pool true
Building
Lot Description Back Yard, Front Yard, Landscaped, Private, Wooded
Story Two
Foundation Brick/Mortar
Sewer Septic Tank
Water Private
Architectural Style Traditional
Level or Stories Two
Structure Type Cement Siding, Frame
New Construction No
Construction Status Updated/Remodeled
Schools
Elementary Schools Clayton
Middle Schools Teasley
High Schools Cherokee
Others
Senior Community no
Restrictions false
Tax ID 14N20 193
Special Listing Condition None
Read Less Info
Want to know what your home might be worth? Contact us for a FREE valuation!

Our team is ready to help you sell your home for the highest possible price ASAP

Bought with Harry Norman Realtors

"My job is to find and attract mastery-based agents to the office, protect the culture, and make sure everyone is happy! "






