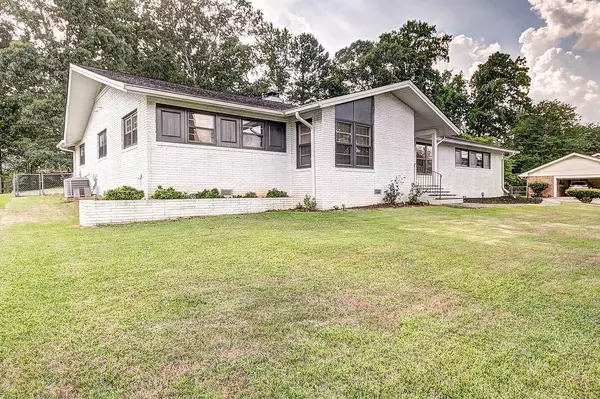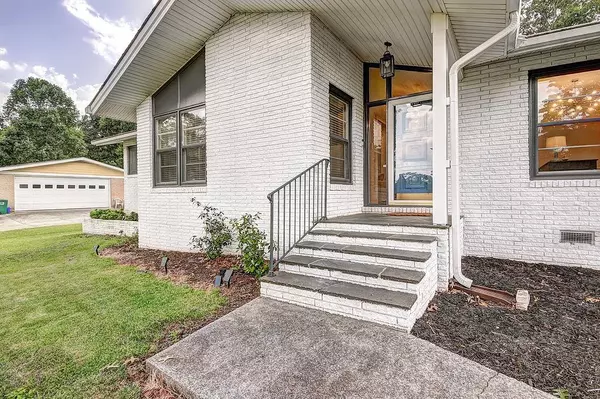For more information regarding the value of a property, please contact us for a free consultation.
3954 Manson AVE SE Smyrna, GA 30082
Want to know what your home might be worth? Contact us for a FREE valuation!

Our team is ready to help you sell your home for the highest possible price ASAP
Key Details
Sold Price $625,000
Property Type Single Family Home
Sub Type Single Family Residence
Listing Status Sold
Purchase Type For Sale
Square Footage 2,717 sqft
Price per Sqft $230
Subdivision Bennett Woods
MLS Listing ID 7067215
Sold Date 07/11/22
Style Ranch
Bedrooms 3
Full Baths 3
Construction Status Resale
HOA Y/N No
Year Built 1968
Annual Tax Amount $546
Tax Year 2021
Lot Size 0.251 Acres
Acres 0.2508
Property Description
Beautifully renovated & maintained 4-sided brick home in sought after Bennett Woods! This contemporary ranch style home offers a large open family room, fully renovated sleek kitchen with custom white cabinets, black stainless steel appliances, granite counters & subway tile backsplash, all with sight lines to the huge family room centered by a cozy keeping room with fireplace & built-in shelving. More features include gleaming hardwoods, enclosed sunroom/porch, designer light fixtures & large windows with abundant sunlight throughout! Fabulous master suite includes a walk-in closet and a DREAM spa like bath featuring a free standing soaking tub, custom tiled frameless shower & dual vanity. Enjoy the private low maintenance deck off the master bedroom extending almost the entire length of the home and overlooking a great backyard perfect for a future pool. Don't forget the 2 car side-entry garage w/plug for an electric car in the garage plus spacious storage closet!
Location
State GA
County Cobb
Lake Name None
Rooms
Bedroom Description Master on Main, Oversized Master
Other Rooms None
Basement Crawl Space
Main Level Bedrooms 3
Dining Room Separate Dining Room
Interior
Interior Features Bookcases, Entrance Foyer
Heating Central, Natural Gas
Cooling Ceiling Fan(s), Central Air
Flooring Hardwood
Fireplaces Number 1
Fireplaces Type Family Room
Window Features Insulated Windows
Appliance Dishwasher, Gas Cooktop, Microwave
Laundry Laundry Room, Main Level
Exterior
Exterior Feature Private Yard
Garage Attached, Garage, Garage Door Opener, Garage Faces Side
Garage Spaces 2.0
Fence Brick
Pool None
Community Features Near Schools, Near Shopping, Near Trails/Greenway
Utilities Available Cable Available, Electricity Available, Natural Gas Available, Phone Available, Sewer Available, Underground Utilities, Water Available
Waterfront Description None
View Other
Roof Type Composition
Street Surface Paved
Accessibility None
Handicap Access None
Porch Deck
Parking Type Attached, Garage, Garage Door Opener, Garage Faces Side
Total Parking Spaces 2
Building
Lot Description Front Yard, Landscaped, Level, Private
Story One
Foundation See Remarks
Sewer Public Sewer
Water Public
Architectural Style Ranch
Level or Stories One
Structure Type Brick 4 Sides
New Construction No
Construction Status Resale
Schools
Elementary Schools King Springs
Middle Schools Griffin
High Schools Campbell
Others
Senior Community no
Restrictions false
Tax ID 17031300430
Special Listing Condition None
Read Less

Bought with EXP Realty, LLC.
GET MORE INFORMATION




