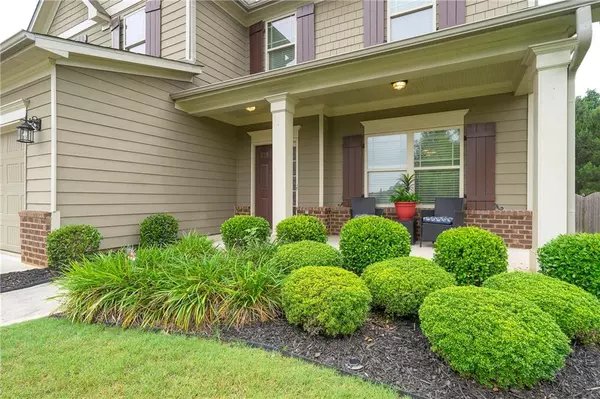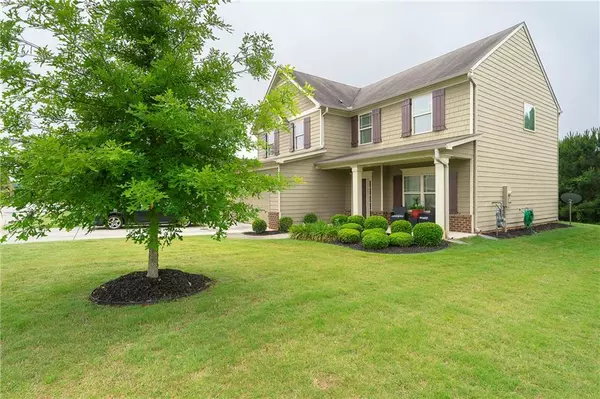For more information regarding the value of a property, please contact us for a free consultation.
3285 Tackett RD Douglasville, GA 30135
Want to know what your home might be worth? Contact us for a FREE valuation!

Our team is ready to help you sell your home for the highest possible price ASAP
Key Details
Sold Price $367,300
Property Type Single Family Home
Sub Type Single Family Residence
Listing Status Sold
Purchase Type For Sale
Square Footage 2,022 sqft
Price per Sqft $181
Subdivision Chaparral Ridge
MLS Listing ID 7052481
Sold Date 07/13/22
Style Traditional
Bedrooms 4
Full Baths 2
Half Baths 1
Construction Status Resale
HOA Fees $425
HOA Y/N No
Year Built 2015
Annual Tax Amount $2,630
Tax Year 2021
Lot Size 8,803 Sqft
Acres 0.2021
Property Description
A lovely home by Kerley Family Homes located in Chaparral Ridge Anneewakee. This Dalton floorplan is an open concept with the kitchen overlooking the family room. This floorplan showcases arched entryways, beautiful hardwood floors, separate dining room, eat-in kitchen as well as a breakfast bar. The kitchen features dark wood cabinetry, granite counters, and stainless appliances. The owner's suite is oversized and features a double sink vanity as well as a shower with a separate soaking tub. Exterior boasts a covered front porch, mulched landscaping, and a good size backyard with a privacy tree line ideal for gatherings. RESTRCITED SHOWING HOURS: 5/28 SAT 10am-6pm, 5/29 SUN 1pm-4pm, and 5/30 MON 10am-2pm
Location
State GA
County Douglas
Lake Name None
Rooms
Bedroom Description Oversized Master
Other Rooms None
Basement None
Dining Room Separate Dining Room
Interior
Interior Features Double Vanity, Walk-In Closet(s)
Heating Electric
Cooling Central Air
Flooring Carpet, Hardwood
Fireplaces Number 1
Fireplaces Type Family Room
Window Features Insulated Windows
Appliance Dishwasher, Dryer, Gas Oven, Gas Range, Microwave, Washer
Laundry Laundry Room, Upper Level
Exterior
Exterior Feature Other
Garage Attached, Garage, Garage Faces Front
Garage Spaces 2.0
Fence None
Pool None
Community Features Playground, Pool, Other
Utilities Available Other
Waterfront Description None
View Trees/Woods
Roof Type Composition
Street Surface Paved
Accessibility None
Handicap Access None
Porch Covered, Front Porch
Parking Type Attached, Garage, Garage Faces Front
Total Parking Spaces 2
Building
Lot Description Private
Story Two
Foundation None
Sewer Public Sewer
Water Public
Architectural Style Traditional
Level or Stories Two
Structure Type Cement Siding
New Construction No
Construction Status Resale
Schools
Elementary Schools New Manchester
Middle Schools Factory Shoals
High Schools New Manchester
Others
Senior Community no
Restrictions false
Tax ID 01140150274
Special Listing Condition None
Read Less

Bought with Golden Locks Brokerage, LLC
GET MORE INFORMATION




