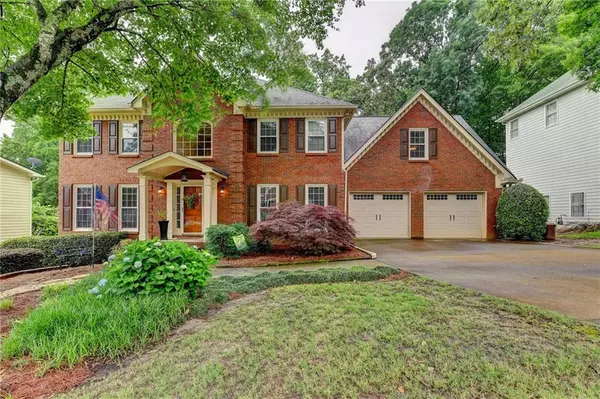For more information regarding the value of a property, please contact us for a free consultation.
2302 Paper Chase DR Lawrenceville, GA 30043
Want to know what your home might be worth? Contact us for a FREE valuation!

Our team is ready to help you sell your home for the highest possible price ASAP
Key Details
Sold Price $511,000
Property Type Single Family Home
Sub Type Single Family Residence
Listing Status Sold
Purchase Type For Sale
Square Footage 3,800 sqft
Price per Sqft $134
Subdivision Steeplechase
MLS Listing ID 7057178
Sold Date 07/15/22
Style Traditional
Construction Status Resale
HOA Y/N No
Year Built 1989
Annual Tax Amount $3,467
Tax Year 2021
Lot Size 0.300 Acres
Acres 0.3
Property Description
GREAT LOCATION, GREAT SCHOOLS, GREAT PRICE, GREAT OPPPORTUNITY. THIS HOME HAS BEEN THOUGHTFULLY UPDATED AND IS IN GREAT CONDITION AND READY FOR A NEW OWNER TO TAKE PRIDE IN THEIR HOME OWNERSHIP. UPDATED KTICHEN, AND UPSTAIRS BATHROOMS. HUGE DECK FOR LEISURE AND ENTERTAINMENT. DECK AND LOWER-LEVEL SCREENED PORCH OVERLOOKS BEAUTIFULLY LANDSCAPED YARD. PERFECT PLACE TO WIND DOWN (OR IS THAT WINE DOWN!). HOME HAS 3 BEDROOMS AND 2 BATHS UPSTAIRS AND 1 BEDROOM AND 1 BATH DOWNSTAIRS. MAIN LEVEL HAS AN EAT IN KITCHEN, FORMAL DINING ROOM, OFFICE, AND FAMILY ROOM. VERY COMFORTABLE LAYOUT. SHOWINGS BEGIN ON JUNE 3.2022, WITH ALL OFFERS BEING PRESENTED ON JUNE 11, 2022 AT 4:00 PM. SHOWINGS START AT 1:00 P.M. ON FRIDAY, JUNE 3RD.
Location
State GA
County Gwinnett
Lake Name None
Rooms
Bedroom Description None
Other Rooms Shed(s)
Basement Daylight, Exterior Entry, Finished, Finished Bath, Full, Interior Entry
Dining Room Seats 12+, Separate Dining Room
Interior
Interior Features Bookcases, Disappearing Attic Stairs, Double Vanity, Entrance Foyer 2 Story, High Ceilings 9 ft Lower, High Speed Internet, Permanent Attic Stairs, Tray Ceiling(s), Walk-In Closet(s)
Heating Forced Air, Natural Gas
Cooling Ceiling Fan(s), Central Air
Flooring Carpet, Ceramic Tile, Hardwood
Fireplaces Number 1
Fireplaces Type Factory Built, Gas Log, Gas Starter, Glass Doors, Great Room
Window Features Double Pane Windows, Insulated Windows
Appliance Dishwasher, Disposal, Double Oven, Dryer, Gas Cooktop, Gas Water Heater, Microwave, Range Hood, Refrigerator, Self Cleaning Oven, Washer
Laundry Upper Level, Other
Exterior
Exterior Feature Private Front Entry, Private Yard
Garage Attached, Garage, Garage Door Opener, Garage Faces Front, Kitchen Level, Level Driveway
Garage Spaces 2.0
Fence Back Yard, Fenced, Wood
Pool None
Community Features Homeowners Assoc, Lake, Playground, Pool, Sidewalks, Street Lights, Tennis Court(s)
Utilities Available Cable Available, Electricity Available, Natural Gas Available, Phone Available, Sewer Available, Underground Utilities, Water Available
Waterfront Description None
View Trees/Woods
Roof Type Shingle
Street Surface Asphalt
Accessibility None
Handicap Access None
Porch Covered, Deck, Front Porch, Patio, Screened
Parking Type Attached, Garage, Garage Door Opener, Garage Faces Front, Kitchen Level, Level Driveway
Total Parking Spaces 2
Building
Lot Description Back Yard, Front Yard, Landscaped, Level
Story Three Or More
Foundation Concrete Perimeter
Sewer Public Sewer
Water Public
Architectural Style Traditional
Level or Stories Three Or More
Structure Type Cement Siding, Other
New Construction No
Construction Status Resale
Schools
Elementary Schools Jackson - Gwinnett
Middle Schools Northbrook
High Schools Peachtree Ridge
Others
Senior Community no
Restrictions false
Tax ID R7112 139
Special Listing Condition None
Read Less

Bought with Maximum One Premier Realtors
GET MORE INFORMATION




