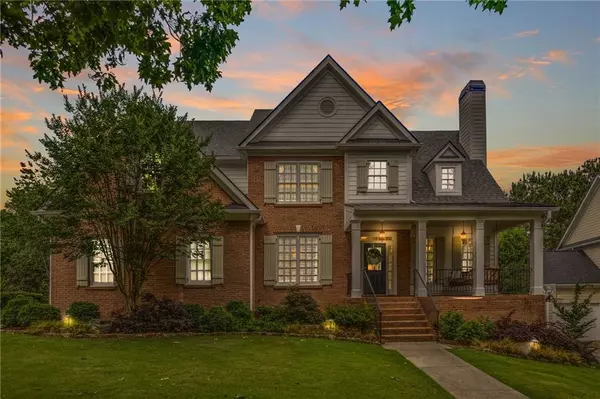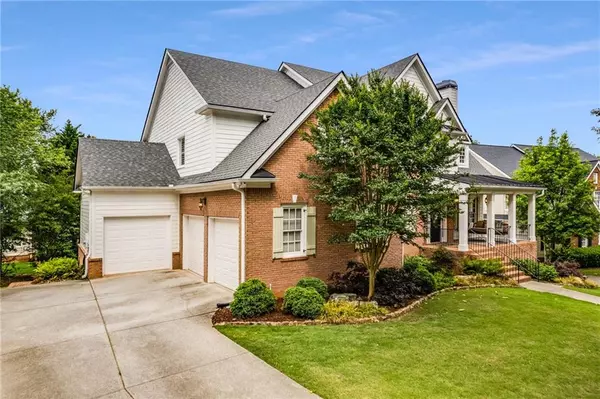For more information regarding the value of a property, please contact us for a free consultation.
4889 Tarry Glen DR Suwanee, GA 30024
Want to know what your home might be worth? Contact us for a FREE valuation!

Our team is ready to help you sell your home for the highest possible price ASAP
Key Details
Sold Price $892,000
Property Type Single Family Home
Sub Type Single Family Residence
Listing Status Sold
Purchase Type For Sale
Square Footage 5,648 sqft
Price per Sqft $157
Subdivision Rivermoore Park
MLS Listing ID 7054867
Sold Date 07/18/22
Style Craftsman, Traditional
Bedrooms 6
Full Baths 4
Half Baths 1
Construction Status Resale
HOA Fees $1,400
HOA Y/N Yes
Year Built 2002
Annual Tax Amount $8,434
Tax Year 2021
Lot Size 0.280 Acres
Acres 0.28
Property Description
The perfect family home in sought after Rivermoore Park! 6 BR + 4.5 BA home on Daylight Finished Basement. Ideal cul-de-sac location! NEW ROOF! Southern Living front porch, 3 Car Garage, and flat driveway. Inviting foyer opens to the formal Dining Room and Fireside Living Room. Unique Covered Porch for sipping morning coffee or evening wine! The Open Floor Plan was made for entertaining! The family room has a stacked stone fireplace and coffered ceiling, which opens to the kitchen. THIS KITCHEN HAS IS ALL... Updated with the finest finishes, marble countertops, large island, farmhouse sink, gas cooktop with vent hood, and New Double ovens, built in microwave Cafe Appliances! All the extras you desire... plus a custom walk-in pantry & mudroom, hardwood floors, and updated lighting throughout home. Upstairs you have an oversized Master Bedroom en suite with trey ceiling. The lavish updated Master Bathroom was finished with a new cabinetry, marble tile herringbone floor, dual quartz vanities w/ framed mirrors, separate soaking tub and frameless glass shower with niche. Spacious Jack n Jill Bedrooms have walk in closets. The 4th Bedroom has a private bathroom. The home office with closet could also be used as a 5th bedroom. Upstairs Loft is a kids bonus room, game space or study nook. The finished terrace level includes a media room, game room, storage, full 6th bedroom and full bathroom. Plenty of space for guests or an in-law suite. The Roomy backyard is a great play space for kids and dogs... or add a pool! Two patios with path to the Steps which bring you to the professionally landscaped front yard equipped with outdoor lighting. HVAC (2019 / 2020) Water Heater (2016). 3 Car garage for extra parking or a golf cart! Amazing Amenities including Junior Olympic Swimming Pool, 10 Tennis Courts, Basketball Court, Putting Green, 2 Playgrounds, & 80-acre nature meadow (with paved path great for dog walking, jogging, and bicycles). Award Winning North Gwinnett Schools!
Location
State GA
County Gwinnett
Lake Name None
Rooms
Bedroom Description Oversized Master
Other Rooms None
Basement Bath/Stubbed, Daylight, Exterior Entry, Finished, Finished Bath, Full
Dining Room Open Concept, Seats 12+
Interior
Interior Features Coffered Ceiling(s), Double Vanity, Entrance Foyer, High Ceilings 10 ft Main, High Speed Internet, Tray Ceiling(s), Walk-In Closet(s), Wet Bar
Heating Forced Air, Natural Gas, Zoned
Cooling Central Air, Zoned
Flooring Hardwood
Fireplaces Number 1
Fireplaces Type Factory Built, Family Room, Gas Log, Gas Starter
Window Features Plantation Shutters
Appliance Dishwasher, Disposal, Double Oven, Gas Oven, Gas Range, Gas Water Heater, Microwave, Range Hood
Laundry Laundry Room, Upper Level
Exterior
Exterior Feature Private Front Entry, Private Yard
Garage Attached, Garage, Garage Door Opener, Level Driveway
Garage Spaces 3.0
Fence Back Yard, Front Yard
Pool None
Community Features Clubhouse, Homeowners Assoc, Lake, Near Schools, Park, Playground, Pool, Sidewalks, Street Lights, Swim Team, Tennis Court(s)
Utilities Available Cable Available, Electricity Available, Natural Gas Available, Phone Available, Sewer Available, Underground Utilities, Water Available
Waterfront Description None
View Other
Roof Type Composition
Street Surface Paved
Accessibility None
Handicap Access None
Porch Covered, Deck, Front Porch, Patio, Side Porch
Parking Type Attached, Garage, Garage Door Opener, Level Driveway
Total Parking Spaces 3
Building
Lot Description Back Yard, Cul-De-Sac, Front Yard, Landscaped, Level
Story Two
Foundation Concrete Perimeter
Sewer Public Sewer
Water Public
Architectural Style Craftsman, Traditional
Level or Stories Two
Structure Type Brick 4 Sides, Cement Siding
New Construction No
Construction Status Resale
Schools
Elementary Schools Level Creek
Middle Schools North Gwinnett
High Schools North Gwinnett
Others
HOA Fee Include Swim/Tennis
Senior Community no
Restrictions false
Tax ID R7284 143
Special Listing Condition None
Read Less

Bought with Great Atlanta Realty, Inc.
GET MORE INFORMATION




