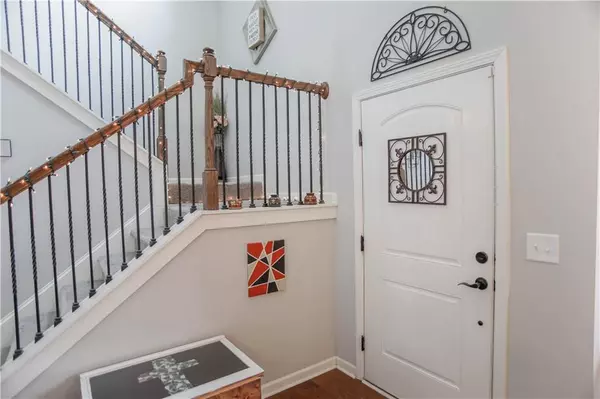For more information regarding the value of a property, please contact us for a free consultation.
834 Myles CIR Jefferson, GA 30549
Want to know what your home might be worth? Contact us for a FREE valuation!

Our team is ready to help you sell your home for the highest possible price ASAP
Key Details
Sold Price $433,000
Property Type Single Family Home
Sub Type Single Family Residence
Listing Status Sold
Purchase Type For Sale
Square Footage 2,162 sqft
Price per Sqft $200
Subdivision Millstone Crossing
MLS Listing ID 7062828
Sold Date 07/14/22
Style Craftsman
Bedrooms 4
Full Baths 2
Half Baths 1
Construction Status Resale
HOA Fees $240
HOA Y/N Yes
Year Built 2018
Annual Tax Amount $3,119
Tax Year 2021
Lot Size 0.380 Acres
Acres 0.38
Property Description
Full unfinished Basement Craftsman style 2 story home 4/2.5 in Jefferson. Kitchen features an abundance of Sunlight and beautiful stained or white cabinets with gorgeous granite counter tops & tile back splash, hardwood floors, stack stone fireplace in the great room. Huge master bath with separate shower & tub, double vanity w/granite & under mount sinks. All lighting & plumbing fixtures & knobs are oil rubbed bronze. Full unfinished basement leave you with plenty of more room to grow. Situated on a beautiful Private Wooded cul de sac lot. Enjoy your summer nights camping in the side private woods and Fall nights at the fire pit! Great location to all shopping, Restaurants and Schools- Jackson County H.S. brand new as of August 2021
Location
State GA
County Jackson
Lake Name None
Rooms
Bedroom Description Other
Other Rooms None
Basement Full, Unfinished
Dining Room Seats 12+, Separate Dining Room
Interior
Interior Features Disappearing Attic Stairs, Double Vanity, High Ceilings 10 ft Lower, Walk-In Closet(s)
Heating Electric, Hot Water, Zoned
Cooling Central Air, Zoned
Flooring Ceramic Tile, Hardwood
Fireplaces Number 1
Fireplaces Type Factory Built, Family Room, Wood Burning Stove
Window Features Double Pane Windows
Appliance Dishwasher, Electric Oven, Electric Range, Microwave
Laundry Laundry Room, Upper Level
Exterior
Exterior Feature Private Yard
Garage Attached, Garage, Kitchen Level, Level Driveway
Garage Spaces 2.0
Fence None
Pool None
Community Features Homeowners Assoc
Utilities Available Electricity Available, Phone Available, Sewer Available, Underground Utilities, Water Available
Waterfront Description None
View Trees/Woods
Roof Type Composition
Street Surface None
Accessibility None
Handicap Access None
Porch Deck, Front Porch
Parking Type Attached, Garage, Kitchen Level, Level Driveway
Total Parking Spaces 4
Building
Lot Description Back Yard, Cul-De-Sac, Landscaped, Level, Private, Wooded
Story Two
Foundation Block
Sewer Public Sewer
Water Public
Architectural Style Craftsman
Level or Stories Two
Structure Type Cement Siding
New Construction No
Construction Status Resale
Schools
Elementary Schools Gum Springs
Middle Schools West Jackson
High Schools Jackson County
Others
Senior Community no
Restrictions false
Tax ID 082H 053
Acceptable Financing Cash, Conventional
Listing Terms Cash, Conventional
Special Listing Condition None
Read Less

Bought with Opendoor Brokerage, LLC
GET MORE INFORMATION




