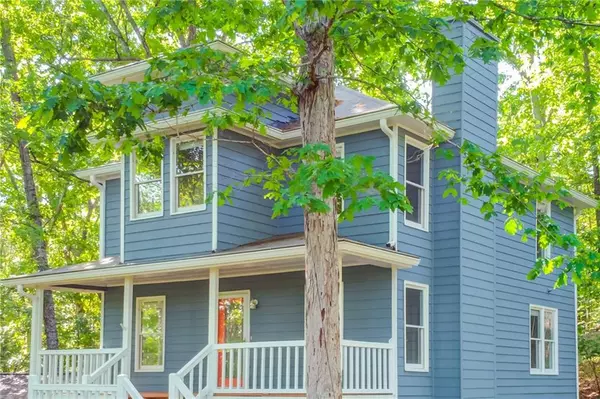For more information regarding the value of a property, please contact us for a free consultation.
1315 Ridgeview RD Auburn, GA 30011
Want to know what your home might be worth? Contact us for a FREE valuation!

Our team is ready to help you sell your home for the highest possible price ASAP
Key Details
Sold Price $329,000
Property Type Single Family Home
Sub Type Single Family Residence
Listing Status Sold
Purchase Type For Sale
Square Footage 2,108 sqft
Price per Sqft $156
Subdivision Smokerise
MLS Listing ID 7044661
Sold Date 07/21/22
Style Country, Craftsman, Traditional
Bedrooms 4
Full Baths 3
Half Baths 1
Construction Status Resale
HOA Y/N No
Year Built 1994
Annual Tax Amount $2,581
Tax Year 2021
Lot Size 0.800 Acres
Acres 0.8
Property Description
USDA Eligible area (100% Loan). This newly renovated two-story 4 bedroom/3.5 bath home is nestled away in a private, wooded lot in a wonderful family-friendly neighborhood on a cul-de-sac street. Watch the sunrise from the rocking chair front porch or snuggle up in front of the fireplace in the spacious family area with plenty of natural light. The kitchen opens onto the freshly painted back deck, which overlooks the huge fenced backyard with a 12x18 work shed. Sellers Favorite Features include the bonus room off of the Master, which offers picturesque views of the property, the incredible view of the sunrise with a hot coffee, and the privacy that this lot provides. Rent out the walk-out basement and make an income from home! Basement is fully finished into a mother-in-law suite with a second kitchen, bathroom and driveway access with a garage. No HOA! Lots of parking. Located just a few minutes from 316 and local restaurants, coffee shops and grocery stores. Note: Lot is wider than it appears. See lot line marker to the right of the driveway.
Location
State GA
County Barrow
Lake Name None
Rooms
Bedroom Description In-Law Floorplan, Roommate Floor Plan, Other
Other Rooms Shed(s)
Basement Daylight, Exterior Entry, Finished, Finished Bath, Full, Interior Entry
Dining Room Seats 12+, Separate Dining Room
Interior
Interior Features High Ceilings 10 ft Main, High Ceilings 10 ft Upper, Walk-In Closet(s)
Heating Central, Electric, Forced Air
Cooling Ceiling Fan(s), Central Air, Heat Pump, Zoned
Flooring Carpet, Laminate, Vinyl
Fireplaces Number 1
Fireplaces Type Family Room
Window Features Double Pane Windows
Appliance Dishwasher, Electric Cooktop, Electric Oven, Electric Range, Microwave
Laundry In Kitchen, Laundry Room, Main Level
Exterior
Exterior Feature Balcony, Private Rear Entry, Private Yard, Rear Stairs, Storage
Garage Drive Under Main Level, Driveway, Garage, Garage Faces Side
Garage Spaces 1.0
Fence Back Yard, Wood
Pool None
Community Features None
Utilities Available Electricity Available, Underground Utilities, Water Available
Waterfront Description None
View Trees/Woods
Roof Type Composition, Shingle
Street Surface Asphalt, Paved
Accessibility None
Handicap Access None
Porch Covered, Deck, Front Porch, Rear Porch
Parking Type Drive Under Main Level, Driveway, Garage, Garage Faces Side
Total Parking Spaces 1
Building
Lot Description Back Yard, Front Yard, Private, Steep Slope, Wooded
Story Two
Foundation Concrete Perimeter
Sewer Septic Tank
Water Public
Architectural Style Country, Craftsman, Traditional
Level or Stories Two
Structure Type Other
New Construction No
Construction Status Resale
Schools
Elementary Schools Kennedy
Middle Schools Westside - Barrow
High Schools Apalachee
Others
Senior Community no
Restrictions false
Tax ID XX041 089
Acceptable Financing Cash, Conventional
Listing Terms Cash, Conventional
Special Listing Condition None
Read Less

Bought with Keller Williams Realty Chattahoochee North, LLC
GET MORE INFORMATION




