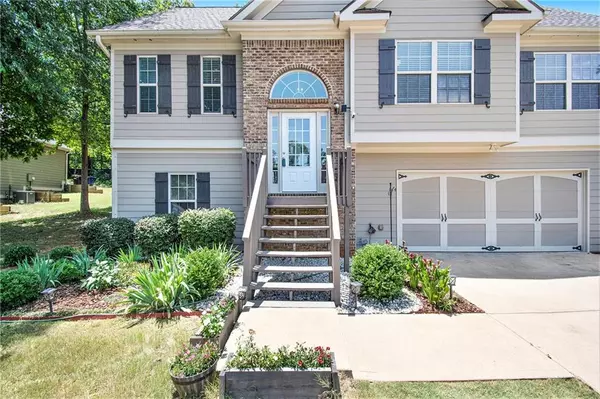For more information regarding the value of a property, please contact us for a free consultation.
3813 REFINEMENT WAY Douglasville, GA 30135
Want to know what your home might be worth? Contact us for a FREE valuation!

Our team is ready to help you sell your home for the highest possible price ASAP
Key Details
Sold Price $348,000
Property Type Single Family Home
Sub Type Single Family Residence
Listing Status Sold
Purchase Type For Sale
Square Footage 1,856 sqft
Price per Sqft $187
Subdivision Mill Glen
MLS Listing ID 7069403
Sold Date 07/21/22
Style Traditional
Bedrooms 3
Full Baths 3
Construction Status Resale
HOA Y/N No
Year Built 2006
Annual Tax Amount $2,258
Tax Year 2021
Lot Size 0.500 Acres
Acres 0.5
Property Description
Do not miss out on this updated, move in ready home, in quiet neighborhood. New 2 year old roof, 4 year old hot water heater. New floor and new exterior and interior paint throughout. Updated kitchen features new granite countertops, new cabinets, new tile backsplash, new SS appliances. All bathrooms in the home updated with granite counters, new countertops, cabinets, and updated fixtures. Master bedroom features vaulted ceilings, walk in closet and updated bath. Enjoy an evening on the deck in the level backyard. 2 car garage. Conveniently located close to I-20, and many shopping, dinning, and entertainment options.
Location
State GA
County Douglas
Lake Name None
Rooms
Bedroom Description Master on Main
Other Rooms None
Basement Finished, Partial
Main Level Bedrooms 3
Dining Room None
Interior
Interior Features Double Vanity, Walk-In Closet(s)
Heating Electric
Cooling Electric Air Filter
Flooring Vinyl
Fireplaces Number 1
Fireplaces Type Gas Starter
Window Features None
Appliance Dishwasher
Laundry Main Level
Exterior
Exterior Feature Awning(s)
Garage Attached, Drive Under Main Level, Garage, Level Driveway
Garage Spaces 2.0
Fence None
Pool None
Community Features None
Utilities Available Cable Available, Electricity Available, Phone Available, Sewer Available, Underground Utilities, Water Available
Waterfront Description None
View Other
Roof Type Shingle
Street Surface Asphalt
Accessibility None
Handicap Access None
Porch None
Parking Type Attached, Drive Under Main Level, Garage, Level Driveway
Total Parking Spaces 2
Building
Lot Description Back Yard, Front Yard, Level, Private
Story Multi/Split
Foundation Slab
Sewer Septic Tank
Water Public
Architectural Style Traditional
Level or Stories Multi/Split
Structure Type Aluminum Siding
New Construction No
Construction Status Resale
Schools
Elementary Schools Arbor Station
Middle Schools Yeager
High Schools Chapel Hill
Others
Senior Community no
Restrictions false
Tax ID 00100150106
Special Listing Condition None
Read Less

Bought with Rudhil Companies, LLC
GET MORE INFORMATION




