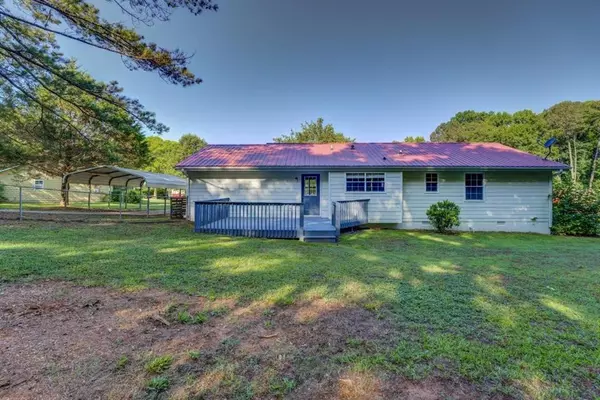For more information regarding the value of a property, please contact us for a free consultation.
170 Tanyard CT Newborn, GA 30056
Want to know what your home might be worth? Contact us for a FREE valuation!

Our team is ready to help you sell your home for the highest possible price ASAP
Key Details
Sold Price $285,000
Property Type Single Family Home
Sub Type Single Family Residence
Listing Status Sold
Purchase Type For Sale
Square Footage 1,452 sqft
Price per Sqft $196
Subdivision Tanyard Branch
MLS Listing ID 7059734
Sold Date 07/22/22
Style Ranch
Bedrooms 3
Full Baths 2
Construction Status Resale
HOA Y/N No
Year Built 1992
Annual Tax Amount $1,673
Tax Year 2021
Lot Size 0.580 Acres
Acres 0.58
Property Description
If your idea of home sweet home is having your very own rocking chair front porch in the country just right outside of a small quaint town, then this beautiful, freshly painted (inside and out) ranch with new carpet out in Newborn GA is ready for you!! Move in ready! Step right from your porch into your large living room with high ceiling! House features a kitchen with separate dining area, master bedroom and bathroom as well as 2 additional bedrooms and an additional full bath. Step out your back door onto the back deck for some morning coffee or an evening of grilling and entertaining. Huge backyard is completely fenced in. There's a 10x14 storage building out back with a lean-to for storage, playhouse, the possibilities are endless. Need a detached 20x30 shop/garage to park or to tinker with your toys or take care of projects? Well, you're in luck! PLUS, there is power, lights and water in garage/shop for your convenience. There is a utility room in the back of the carport and a parking shed for parking your truck, car, boat or toys! Don't let this one get away!
Location
State GA
County Newton
Lake Name None
Rooms
Bedroom Description Master on Main
Other Rooms Garage(s), Outbuilding, Shed(s), Workshop
Basement None
Main Level Bedrooms 3
Dining Room Separate Dining Room
Interior
Interior Features High Ceilings 10 ft Main
Heating Electric, Heat Pump
Cooling Ceiling Fan(s), Central Air, Heat Pump
Flooring Carpet, Laminate, Vinyl
Fireplaces Type None
Window Features None
Appliance Dishwasher, Electric Range, Electric Water Heater, Range Hood
Laundry In Kitchen
Exterior
Exterior Feature Rain Gutters, Storage
Garage Carport, Covered, Detached, Driveway, Garage, Garage Faces Front
Garage Spaces 2.0
Fence Back Yard, Chain Link
Pool None
Community Features None
Utilities Available Cable Available, Electricity Available, Phone Available, Water Available
Waterfront Description None
View Other
Roof Type Metal
Street Surface Asphalt
Accessibility None
Handicap Access None
Porch Deck, Front Porch
Parking Type Carport, Covered, Detached, Driveway, Garage, Garage Faces Front
Total Parking Spaces 3
Building
Lot Description Back Yard, Cul-De-Sac
Story One
Foundation Concrete Perimeter
Sewer Septic Tank
Water Public
Architectural Style Ranch
Level or Stories One
Structure Type Cement Siding, HardiPlank Type
New Construction No
Construction Status Resale
Schools
Elementary Schools Mansfield
Middle Schools Indian Creek
High Schools Eastside
Others
Senior Community no
Restrictions false
Tax ID N138000000097000
Special Listing Condition None
Read Less

Bought with Non FMLS Member
GET MORE INFORMATION




