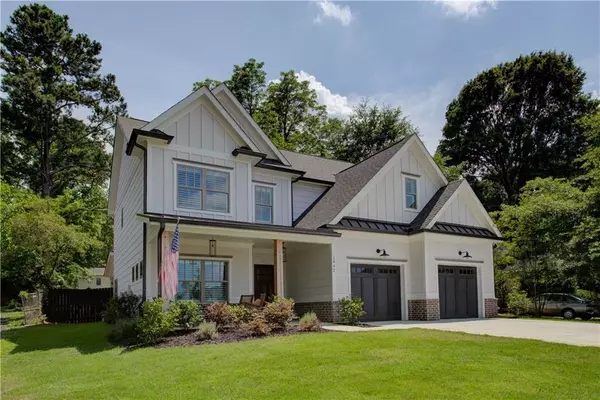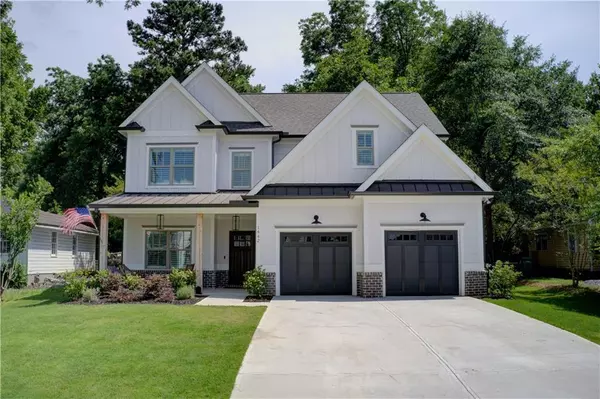For more information regarding the value of a property, please contact us for a free consultation.
1442 Pierce AVE SE Smyrna, GA 30080
Want to know what your home might be worth? Contact us for a FREE valuation!

Our team is ready to help you sell your home for the highest possible price ASAP
Key Details
Sold Price $713,000
Property Type Single Family Home
Sub Type Single Family Residence
Listing Status Sold
Purchase Type For Sale
Square Footage 2,693 sqft
Price per Sqft $264
Subdivision Taylor
MLS Listing ID 7062782
Sold Date 07/29/22
Style Craftsman, Farmhouse
Bedrooms 4
Full Baths 3
Construction Status Resale
HOA Y/N No
Year Built 2021
Annual Tax Amount $5,700
Tax Year 2021
Lot Size 0.296 Acres
Acres 0.296
Property Description
Craftsman style meets modern farmhouse, this home has it all and will not disappoint. This beautiful home sits on a large lot walking distance to Smyrna Market Village and Belmont and right across the street from Fox Creek and Legacy Golf Course and driving range. This home has lots of features including engineered hardwoods and plantation shutters throughout, recessed lighting and all the fixtures were handpicked by the owner to compliment the style of the home. The rocking chair front porch welcomes you to enter into the foyer that greets you with a formal dining room featuring wood beamed ceilings and wainscoting walls. Continue into the open concept kitchen/living space that has engineered hardwood floors, white cabinets, stainless steel appliances and a large quartz, perfect for entertaining and opens up into the living room with a cozy fireplace. There is a breakfast area that looks out into the large fenced backyard that has a covered patio and plenty of space to add a pool. This yard is hard to find in Smyrna! On the main level is a bedroom and a full bathroom, perfect for guests or an office space. Upstairs the hardwood floors continue throughout. You will find a bonus space that has many options such as a workout room, playroom, office or theater space. There is a small nook, great for a desk or reading area. The primary bedroom has plenty of space with tray ceilings that overlooks into the backyard. The bathroom features a double vanity with quartz countertops, separate garden tub and seamless glass shower with a large walk-in closet that has custom shelving. You will also find two additional spacious bedrooms, full bathroom and a separate laundry room. This basically new home in a great location is a must see!
Location
State GA
County Cobb
Lake Name None
Rooms
Bedroom Description Oversized Master, Other
Other Rooms None
Basement None
Main Level Bedrooms 1
Dining Room Separate Dining Room
Interior
Interior Features Beamed Ceilings, Disappearing Attic Stairs, Double Vanity, Entrance Foyer, High Ceilings 9 ft Main, High Ceilings 9 ft Upper, High Speed Internet, Tray Ceiling(s), Walk-In Closet(s)
Heating Natural Gas, Zoned
Cooling Ceiling Fan(s), Central Air, Zoned
Flooring Carpet, Ceramic Tile, Hardwood
Fireplaces Number 1
Fireplaces Type Decorative, Family Room, Glass Doors
Window Features Insulated Windows
Appliance Dishwasher, Disposal, Electric Oven, Gas Cooktop, Microwave
Laundry Laundry Room, Upper Level
Exterior
Exterior Feature Private Yard
Garage Attached, Garage, Garage Door Opener
Garage Spaces 2.0
Fence Back Yard
Pool None
Community Features Golf, Near Schools, Near Shopping, Park, Public Transportation, Sidewalks, Street Lights
Utilities Available Cable Available, Electricity Available, Natural Gas Available, Phone Available, Sewer Available, Water Available
Waterfront Description None
View Other
Roof Type Composition, Ridge Vents
Street Surface Asphalt
Accessibility None
Handicap Access None
Porch Covered, Front Porch, Rear Porch
Parking Type Attached, Garage, Garage Door Opener
Total Parking Spaces 2
Building
Lot Description Back Yard, Front Yard, Landscaped, Level
Story Two
Foundation Slab
Sewer Public Sewer
Water Public
Architectural Style Craftsman, Farmhouse
Level or Stories Two
Structure Type HardiPlank Type
New Construction No
Construction Status Resale
Schools
Elementary Schools Smyrna
Middle Schools Campbell
High Schools Campbell
Others
Senior Community no
Restrictions false
Tax ID 17056200500
Special Listing Condition None
Read Less

Bought with Berkshire Hathaway HomeServices Georgia Properties
GET MORE INFORMATION




