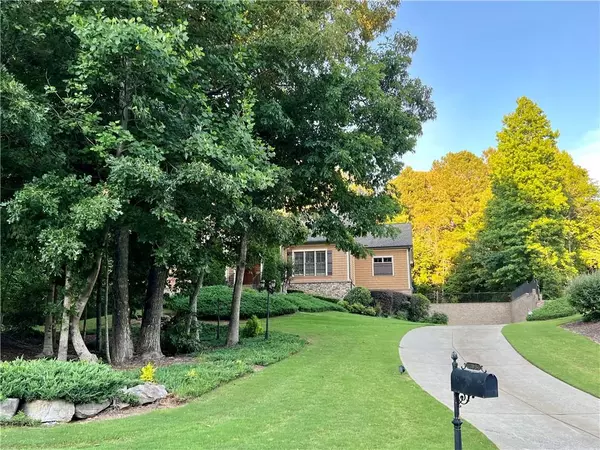For more information regarding the value of a property, please contact us for a free consultation.
203 Carney CT Ball Ground, GA 30107
Want to know what your home might be worth? Contact us for a FREE valuation!

Our team is ready to help you sell your home for the highest possible price ASAP
Key Details
Sold Price $625,000
Property Type Single Family Home
Sub Type Single Family Residence
Listing Status Sold
Purchase Type For Sale
Square Footage 4,425 sqft
Price per Sqft $141
Subdivision Rock Chimneys
MLS Listing ID 7069162
Sold Date 07/29/22
Style Chalet, Craftsman, Traditional
Bedrooms 4
Full Baths 4
Half Baths 1
Construction Status Resale
HOA Fees $205
HOA Y/N Yes
Year Built 2008
Annual Tax Amount $1,242
Tax Year 2021
Lot Size 0.920 Acres
Acres 0.92
Property Description
Nestled in The North Georgia Mountains you will find this home in beautiful Ball Ground. Hidden, just a few miles outside of town you will find this rare opportunity… a traditional 4 bedroom/4.5 bathroom home with a European chalet twist. From the stunning sloped roofline to the hardwood floors, tray ceilings, and interior louvered shutters, this home has many upgrades and custom features. Enter through the impressive double doors to an inviting foyer with views to the dining room, great room with stone fireplace, and upscale kitchen offering stainless steel double ovens, bread warmer, and trash compactor. On the main floor you will also find the oversized owner’s suite, custom walk in closet, his/her vanities with generous counter space, tiled shower with bench and garden tub. There is also another lovely suite on the main level with full bath, a powder room for guests, all season room with butler pantry/wine chiller off the kitchen, and huge laundry room/pantry with tons of storage. Upstairs you will find an additional suite boasting his/her closets which is perfect for guests. The basement is partially finished with a bedroom/office area, full bath, and stained concrete throughout. Rooms are framed and wired, ready to be finished out as an theater/media/recreational room, extra bedroom, craft room, in law suite with kitchen, or anything else that would fit your needs. This home is also wired for a full home automation system and home generator. With such peaceful surroundings in the large level back yard, you may sit on the patio and enjoy the flora and fauna around you. At this home, one can truly appreciate the beauty Cherokee County offers all while being close to highly ranked schools, dining, shopping, entertainment and top medical facilities.
Location
State GA
County Cherokee
Lake Name None
Rooms
Bedroom Description Master on Main, Oversized Master
Other Rooms None
Basement Driveway Access, Exterior Entry, Finished, Finished Bath, Full, Interior Entry
Main Level Bedrooms 2
Dining Room Open Concept, Seats 12+
Interior
Interior Features Entrance Foyer, High Ceilings 10 ft Main, High Speed Internet, His and Hers Closets, Tray Ceiling(s), Walk-In Closet(s), Wet Bar
Heating Central, Electric
Cooling Central Air, Zoned
Flooring Carpet, Ceramic Tile, Hardwood
Fireplaces Number 1
Fireplaces Type Factory Built, Family Room, Masonry
Window Features Plantation Shutters
Appliance Dishwasher, Double Oven, Electric Cooktop, Microwave, Range Hood, Trash Compactor, Other
Laundry Common Area, Laundry Room, Main Level
Exterior
Exterior Feature Rain Gutters
Garage Drive Under Main Level, Driveway, Garage, Garage Faces Side
Garage Spaces 2.0
Fence None
Pool None
Community Features None
Utilities Available Cable Available, Electricity Available, Sewer Available, Underground Utilities
Waterfront Description None
View Rural
Roof Type Shingle
Street Surface Asphalt
Accessibility None
Handicap Access None
Porch Front Porch, Patio
Parking Type Drive Under Main Level, Driveway, Garage, Garage Faces Side
Total Parking Spaces 2
Building
Lot Description Back Yard, Cul-De-Sac
Story One and One Half
Foundation Concrete Perimeter
Sewer Public Sewer
Water Public
Architectural Style Chalet, Craftsman, Traditional
Level or Stories One and One Half
Structure Type Brick Front, HardiPlank Type, Shingle Siding
New Construction No
Construction Status Resale
Schools
Elementary Schools Clayton
Middle Schools Teasley
High Schools Cherokee
Others
Senior Community no
Restrictions true
Tax ID 13N08A 002
Special Listing Condition None
Read Less

Bought with Lantern Real Estate Group
GET MORE INFORMATION




