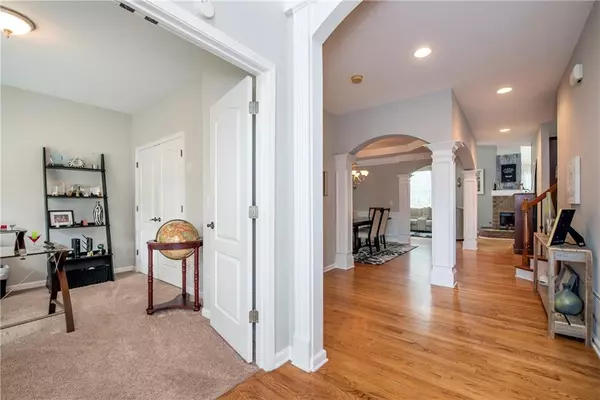For more information regarding the value of a property, please contact us for a free consultation.
5103 Heartland TRL Hoschton, GA 30548
Want to know what your home might be worth? Contact us for a FREE valuation!

Our team is ready to help you sell your home for the highest possible price ASAP
Key Details
Sold Price $630,000
Property Type Single Family Home
Sub Type Single Family Residence
Listing Status Sold
Purchase Type For Sale
Square Footage 4,638 sqft
Price per Sqft $135
Subdivision Trilogy Park
MLS Listing ID 7062883
Sold Date 07/26/22
Style Traditional
Bedrooms 5
Full Baths 4
Construction Status Resale
HOA Fees $700
HOA Y/N Yes
Year Built 2005
Annual Tax Amount $5,890
Tax Year 2021
Lot Size 0.320 Acres
Acres 0.32
Property Description
Immaculate home in Trilogy Park with resort-like setting complete with in-ground pool and incredible outdoor living space. This decorator's dream features 5 bedrooms and 4 bathrooms set on a cul-de-sac. Gorgeous open concept with spacious entrance and large Dining Room. Stunning Family Room with double-sided Fireplace shared with a cozy Keeping Room. Chef's Kitchen is a dream with tons of cabinet/counter space, newer stainless appliances, walk-in pantry and large eat-in breakfast area that opens to a covered deck. Bedroom on main and full bath complete the main level. Spacious guest beds up share a full bath with a double vanity. Loft area upstairs is perfect for a reading nook or play area. Romantic primary suite boasts a fireplace and private veranda overlooking the gorgeous views of yard. Spa-like main bath with separate vanities, whirlpool tub with vaulted ceiling and large walk-in closet completes the second level. Don't forget the incredible finished basement built for entertaining or the perfect in-law suite featuring a second laundry room, guest bed and multiple other rooms are perfect for craft or additional home office space with tons of storage options. No need to go anywhere with your own gunite, saltwater pool with waterfall and flagstone decking. Mature landscaping offers plenty of privacy. Enjoy the great amenities Trilogy Park has to offer with pool and splash area for kids, tennis and 3 separate parks and playgrounds. Great schools and close to shopping.
Location
State GA
County Gwinnett
Lake Name None
Rooms
Bedroom Description In-Law Floorplan
Other Rooms Shed(s)
Basement Daylight, Exterior Entry, Finished, Finished Bath, Full
Main Level Bedrooms 1
Dining Room Separate Dining Room
Interior
Interior Features Disappearing Attic Stairs, Double Vanity, Entrance Foyer 2 Story, High Ceilings 9 ft Main, High Speed Internet, Tray Ceiling(s), Walk-In Closet(s)
Heating Forced Air, Natural Gas
Cooling Ceiling Fan(s), Central Air
Flooring Carpet, Hardwood
Fireplaces Number 2
Fireplaces Type Double Sided, Factory Built, Family Room, Gas Starter, Keeping Room, Master Bedroom
Window Features Double Pane Windows
Appliance Dishwasher, Disposal, Gas Cooktop, Microwave, Range Hood, Self Cleaning Oven
Laundry Laundry Room, Upper Level
Exterior
Exterior Feature Balcony, Private Yard
Garage Attached, Garage, Garage Door Opener, Kitchen Level
Garage Spaces 2.0
Fence Back Yard, Fenced, Privacy, Wood
Pool Gunite, In Ground, Salt Water
Community Features Clubhouse, Homeowners Assoc, Park, Playground, Pool, Sidewalks, Street Lights, Tennis Court(s)
Utilities Available Cable Available, Electricity Available, Natural Gas Available, Phone Available, Sewer Available, Underground Utilities, Water Available
Waterfront Description None
View Pool
Roof Type Composition
Street Surface Asphalt
Accessibility None
Handicap Access None
Porch Covered, Deck
Parking Type Attached, Garage, Garage Door Opener, Kitchen Level
Total Parking Spaces 2
Private Pool true
Building
Lot Description Back Yard, Cul-De-Sac, Private
Story Two
Foundation Concrete Perimeter
Sewer Public Sewer
Water Public
Architectural Style Traditional
Level or Stories Two
Structure Type Brick Front, Cement Siding
New Construction No
Construction Status Resale
Schools
Elementary Schools Duncan Creek
Middle Schools Osborne
High Schools Mill Creek
Others
HOA Fee Include Maintenance Grounds, Reserve Fund, Swim/Tennis
Senior Community no
Restrictions true
Tax ID R3004 303
Acceptable Financing Cash, Conventional
Listing Terms Cash, Conventional
Special Listing Condition None
Read Less

Bought with EXP Realty, LLC.
GET MORE INFORMATION




