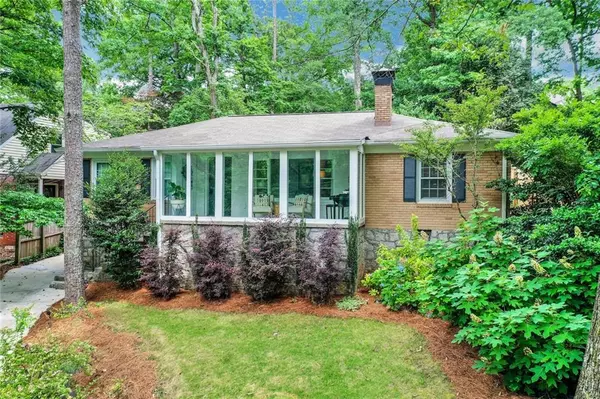For more information regarding the value of a property, please contact us for a free consultation.
481 Lakeshore DR NE Atlanta, GA 30307
Want to know what your home might be worth? Contact us for a FREE valuation!

Our team is ready to help you sell your home for the highest possible price ASAP
Key Details
Sold Price $677,000
Property Type Single Family Home
Sub Type Single Family Residence
Listing Status Sold
Purchase Type For Sale
Square Footage 1,476 sqft
Price per Sqft $458
Subdivision Lake Claire
MLS Listing ID 7057515
Sold Date 08/04/22
Style Bungalow
Bedrooms 3
Full Baths 2
Construction Status Resale
HOA Y/N No
Year Built 1935
Annual Tax Amount $6,522
Tax Year 2021
Lot Size 0.300 Acres
Acres 0.3
Property Description
Perched above one of Lake Claire's prime streets, Lakeshore Drive, is this adorable bungalow that will make you feel like you have escaped the city and are living in the mountains. This home has all the charm with modern updates including a bright kitchen with white quartz countertops, shaker-style cabinets, stainless steel appliances, and a walk-in pantry. Hardwood floors are throughout the home and all bedrooms are on one level for easy living. The primary bedroom includes custom wardrobe built-ins, private french-doors to the backyard patio, and a beautifully updated bathroom. Down the hall are 2 additional bedrooms and bathroom. Perhaps the best spot in the house is the sunroom which can be enjoyed all year long. The fully-fenced backyard is a private oasis filled with mature trees and large patio spaces to relax and entertain. Enjoy living less than a block away from the popular Lake Claire Park and a short stroll to local restaurant favorites such as Flying Biscuit, Fellini's Pizza, and Candler Park Market. More fantastic dining options are just minutes away in Downtown Decatur and Midtown. This home is located within 2.5 miles to Emory and zoned to the highly ranked Mary Lin Elementary School. Welcome home, all you need to do is move right in!
Location
State GA
County Dekalb
Lake Name None
Rooms
Bedroom Description Master on Main, Roommate Floor Plan
Other Rooms Shed(s)
Basement Crawl Space
Main Level Bedrooms 3
Dining Room Separate Dining Room
Interior
Interior Features Bookcases, Disappearing Attic Stairs, High Ceilings 9 ft Main, High Speed Internet, His and Hers Closets
Heating Natural Gas, Zoned
Cooling Ceiling Fan(s), Central Air, Zoned
Flooring Hardwood
Fireplaces Number 1
Fireplaces Type Living Room
Window Features None
Appliance Dishwasher, Disposal, Gas Cooktop, Gas Oven, Gas Water Heater, Microwave, Refrigerator
Laundry In Kitchen, Main Level
Exterior
Exterior Feature Private Rear Entry, Private Yard, Rain Gutters, Storage
Garage Driveway, Kitchen Level
Fence Back Yard, Fenced, Wood
Pool None
Community Features Near Marta, Near Schools, Near Shopping, Park, Playground, Sidewalks, Street Lights
Utilities Available Cable Available, Electricity Available, Natural Gas Available, Phone Available, Sewer Available
Waterfront Description None
View Park/Greenbelt, Trees/Woods
Roof Type Shingle
Street Surface Concrete
Accessibility None
Handicap Access None
Porch Front Porch, Glass Enclosed, Rear Porch
Parking Type Driveway, Kitchen Level
Building
Lot Description Back Yard, Front Yard, Sloped, Steep Slope
Story One
Foundation None
Sewer Public Sewer
Water Public
Architectural Style Bungalow
Level or Stories One
Structure Type Brick 4 Sides, Stone
New Construction No
Construction Status Resale
Schools
Elementary Schools Mary Lin
Middle Schools David T Howard
High Schools Midtown
Others
Senior Community no
Restrictions false
Tax ID 15 238 04 021
Special Listing Condition None
Read Less

Bought with RE/MAX Center
GET MORE INFORMATION




