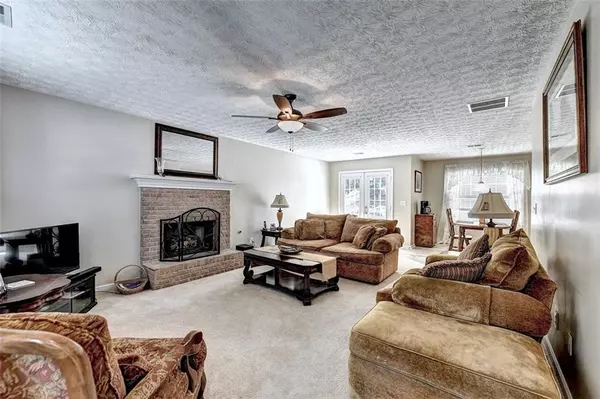For more information regarding the value of a property, please contact us for a free consultation.
1334 Bramlett Creek PL Lawrenceville, GA 30045
Want to know what your home might be worth? Contact us for a FREE valuation!

Our team is ready to help you sell your home for the highest possible price ASAP
Key Details
Sold Price $375,000
Property Type Single Family Home
Sub Type Single Family Residence
Listing Status Sold
Purchase Type For Sale
Square Footage 2,211 sqft
Price per Sqft $169
Subdivision Melrose
MLS Listing ID 7082225
Sold Date 08/01/22
Style Traditional
Bedrooms 4
Full Baths 2
Half Baths 1
Construction Status Resale
HOA Fees $400
HOA Y/N Yes
Year Built 2002
Annual Tax Amount $2,919
Tax Year 2021
Lot Size 10,890 Sqft
Acres 0.25
Property Description
Come see this well maintained home on a cul-de-sac lot in the swim/tennis Melrose community! Beautiful, new luxury vinyl plank floors in the entry foyer. Relax and entertain in the open living room to kitchen floor plan and separate formal dining room while being immersed in the bright, natural daylight. Multiple storage closets throughout the home. Spacious kitchen with beautiful white cabinets and granite countertops and mail hutch - offering tons of functionality! Large, separate laundry room with potential for extra storage or extra pantry space! Private and fenced backyard with the potential to transform the flat, rear property line space into additional sitting and lounging or play space! Oversized primary suite with a cozy nook great for reading while peering through the large window. Massive fourth bedroom with multiple closets and attic storage access that could double as another primary suite or make a great playroom or teen suite! Great location near Hwy 316, Harbins & Tribble Mill parks, and Archer High School!
Location
State GA
County Gwinnett
Lake Name None
Rooms
Bedroom Description Oversized Master, Sitting Room
Other Rooms None
Basement None
Dining Room Separate Dining Room
Interior
Interior Features Entrance Foyer, Walk-In Closet(s)
Heating Forced Air, Natural Gas
Cooling Ceiling Fan(s), Central Air
Flooring Carpet, Ceramic Tile, Laminate, Vinyl
Fireplaces Number 1
Fireplaces Type Family Room, Great Room, Living Room, Masonry
Window Features Insulated Windows
Appliance Other
Laundry In Hall, In Kitchen, Laundry Room, Lower Level
Exterior
Exterior Feature None
Garage Garage, Garage Faces Front
Garage Spaces 2.0
Fence Back Yard
Pool None
Community Features Homeowners Assoc, Near Schools, Near Trails/Greenway, Pool, Tennis Court(s)
Utilities Available None
Waterfront Description None
View Other
Roof Type Composition
Street Surface None
Accessibility None
Handicap Access None
Porch Patio
Parking Type Garage, Garage Faces Front
Total Parking Spaces 2
Building
Lot Description Back Yard, Front Yard, Private, Wooded
Story Two
Foundation Slab
Sewer Public Sewer
Water Public
Architectural Style Traditional
Level or Stories Two
Structure Type Vinyl Siding
New Construction No
Construction Status Resale
Schools
Elementary Schools Lovin
Middle Schools Mcconnell
High Schools Archer
Others
HOA Fee Include Swim/Tennis
Senior Community no
Restrictions false
Tax ID R5216 374
Acceptable Financing Cash, Conventional
Listing Terms Cash, Conventional
Special Listing Condition None
Read Less

Bought with Keller Williams Realty Atlanta Partners
GET MORE INFORMATION




