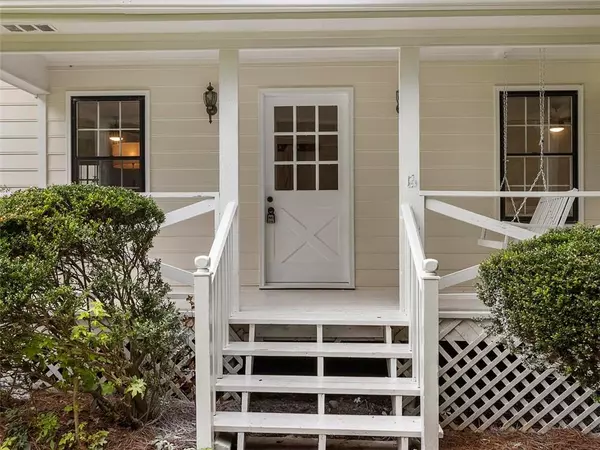For more information regarding the value of a property, please contact us for a free consultation.
2337 Lago DR Jonesboro, GA 30236
Want to know what your home might be worth? Contact us for a FREE valuation!

Our team is ready to help you sell your home for the highest possible price ASAP
Key Details
Sold Price $295,000
Property Type Single Family Home
Sub Type Single Family Residence
Listing Status Sold
Purchase Type For Sale
Square Footage 1,665 sqft
Price per Sqft $177
Subdivision Lago West
MLS Listing ID 7082201
Sold Date 08/05/22
Style Traditional
Bedrooms 3
Full Baths 2
Half Baths 1
Construction Status Resale
HOA Y/N No
Year Built 1981
Annual Tax Amount $1,523
Tax Year 2021
Lot Size 0.413 Acres
Acres 0.4132
Property Description
Welcome Home to this completely renovated 3 bedroom & 2.5 bathroom house nestled in a quant well established Jonesboro community! This home boasts of a brand new roof, hardwood, tile & laminate floors, a new exquisite kitchen that's equipped with stainless steel appliances, new cabinetry, custom tile backsplash, floating shelves and granite countertops. The spacious owner’s suite located on the main level has dual walk-in closets, an ensuite with a custom tiled shower and accent tile wall on the vanity. The split bedroom floor plan allows privacy for both owner and guests. Enjoy entertaining on your large deck in your enormous backyard, with outdoor shed, extra exterior storage space and plenty of parking in the extended driveway. This home is in close proximity to Hartsfield Jackson International Airport, Lake Spivey Golf Course and a short drive to Pinewood and Trilith studios. You do not want to miss the opportunity to own this gem!
Location
State GA
County Clayton
Lake Name None
Rooms
Bedroom Description Master on Main
Other Rooms Shed(s)
Basement Crawl Space
Main Level Bedrooms 1
Dining Room Open Concept
Interior
Interior Features High Ceilings 9 ft Main, His and Hers Closets, Low Flow Plumbing Fixtures, Walk-In Closet(s)
Heating Central
Cooling Ceiling Fan(s), Central Air
Flooring Ceramic Tile, Hardwood, Laminate
Fireplaces Type None
Window Features None
Appliance Dishwasher, Disposal, Electric Range, Microwave, Refrigerator
Laundry Laundry Room, Main Level
Exterior
Exterior Feature Private Yard, Storage
Garage Driveway, Garage, Garage Faces Front, Kitchen Level, Level Driveway
Garage Spaces 2.0
Fence None
Pool None
Community Features Near Marta, Street Lights
Utilities Available Cable Available, Electricity Available
Waterfront Description None
View Rural, Trees/Woods
Roof Type Composition
Street Surface Paved
Accessibility None
Handicap Access None
Porch Deck, Front Porch
Parking Type Driveway, Garage, Garage Faces Front, Kitchen Level, Level Driveway
Total Parking Spaces 2
Building
Lot Description Back Yard, Front Yard, Level
Story Two
Foundation Block
Sewer Septic Tank
Water Public
Architectural Style Traditional
Level or Stories Two
Structure Type Other
New Construction No
Construction Status Resale
Schools
Elementary Schools Suder
Middle Schools M.D. Roberts
High Schools Jonesboro
Others
Senior Community no
Restrictions false
Tax ID 06029B A018
Acceptable Financing Cash, Conventional
Listing Terms Cash, Conventional
Special Listing Condition None
Read Less

Bought with Property Place RE Group
GET MORE INFORMATION




