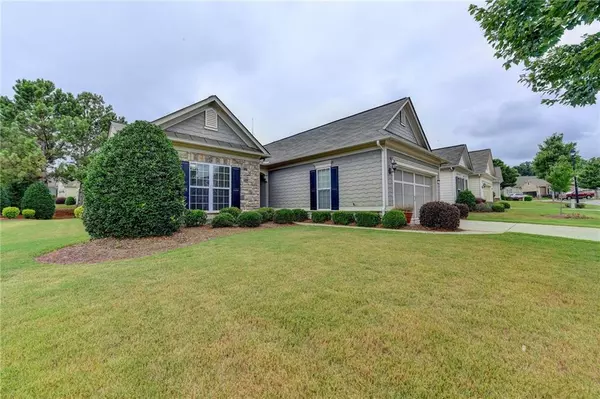For more information regarding the value of a property, please contact us for a free consultation.
6648 Burnt Hickory DR Hoschton, GA 30548
Want to know what your home might be worth? Contact us for a FREE valuation!

Our team is ready to help you sell your home for the highest possible price ASAP
Key Details
Sold Price $437,500
Property Type Single Family Home
Sub Type Single Family Residence
Listing Status Sold
Purchase Type For Sale
Square Footage 1,734 sqft
Price per Sqft $252
Subdivision Village Of Deaton Creek
MLS Listing ID 7077110
Sold Date 08/05/22
Style Ranch
Bedrooms 2
Full Baths 2
Construction Status Resale
HOA Y/N No
Year Built 2013
Annual Tax Amount $1,401
Tax Year 2021
Lot Size 8,712 Sqft
Acres 0.2
Property Description
Wonderfully upgraded Copper Ridge Model in award winning 55+ community of Village of Deaton Creek. Owner lovingly upgraded the kitchen to white cabinets, quartz cabinets and a beautiful backsplash. Very open floorplan which makes hosting friends and family very convenient. Extensive wood floors in this 2 bed/ bath home, that also has an office and a sunroom. Loads of upgrades: Environmental Package, Extended Patio, Extended Garage, Epoxy garage floor, Surround Sound, Privacy fence and so much more. Well Landscaped with an extended covered patio. Join the fun in this active adult community. 2 pools/ softball/ tennis / bocce ball/ dog park / catch and release fishing. Over 80 Clubs to join in this gated community. Great place to make new friends. Retire I style.
Location
State GA
County Hall
Lake Name None
Rooms
Bedroom Description Master on Main, Split Bedroom Plan
Other Rooms None
Basement None
Main Level Bedrooms 2
Dining Room Great Room
Interior
Interior Features Disappearing Attic Stairs, Double Vanity, Entrance Foyer, High Ceilings 9 ft Lower, Tray Ceiling(s), Walk-In Closet(s)
Heating Central, Heat Pump
Cooling Central Air, Heat Pump
Flooring Ceramic Tile, Hardwood
Fireplaces Number 1
Fireplaces Type Factory Built, Gas Log, Gas Starter, Glass Doors, Great Room
Window Features Double Pane Windows
Appliance Dishwasher, Disposal, Dryer, Gas Oven, Gas Water Heater, Microwave, Refrigerator, Self Cleaning Oven, Washer
Laundry Laundry Room, Main Level
Exterior
Exterior Feature Private Front Entry, Rain Gutters
Garage Attached, Driveway, Garage, Garage Door Opener, Garage Faces Front
Garage Spaces 2.0
Fence None
Pool None
Community Features Catering Kitchen, Clubhouse, Dog Park, Fishing, Fitness Center, Gated, Homeowners Assoc, Meeting Room
Utilities Available Cable Available, Electricity Available, Natural Gas Available, Phone Available, Sewer Available, Underground Utilities, Water Available
Waterfront Description None
View City
Roof Type Composition, Shingle
Street Surface Asphalt
Accessibility None
Handicap Access None
Porch Covered, Front Porch, Patio
Parking Type Attached, Driveway, Garage, Garage Door Opener, Garage Faces Front
Total Parking Spaces 2
Building
Lot Description Corner Lot, Front Yard, Landscaped, Level
Story One
Foundation Slab
Sewer Public Sewer
Water Private
Architectural Style Ranch
Level or Stories One
Structure Type HardiPlank Type
New Construction No
Construction Status Resale
Schools
Elementary Schools Chestnut Mountain
Middle Schools Cherokee Bluff
High Schools Cherokee Bluff
Others
HOA Fee Include Maintenance Grounds, Reserve Fund, Security, Trash
Senior Community yes
Restrictions false
Tax ID 15039R000053
Acceptable Financing Cash, Conventional
Listing Terms Cash, Conventional
Special Listing Condition None
Read Less

Bought with Keller Williams Realty Atlanta Partners
GET MORE INFORMATION




