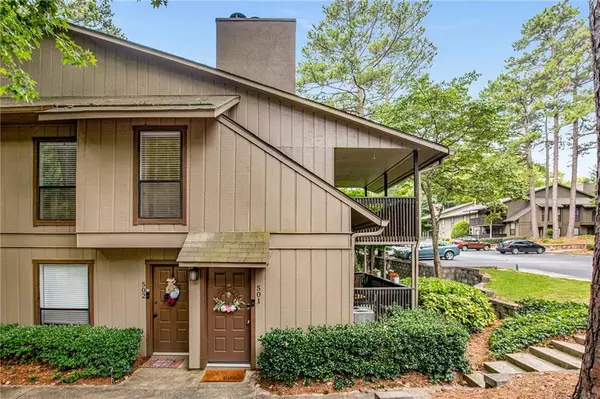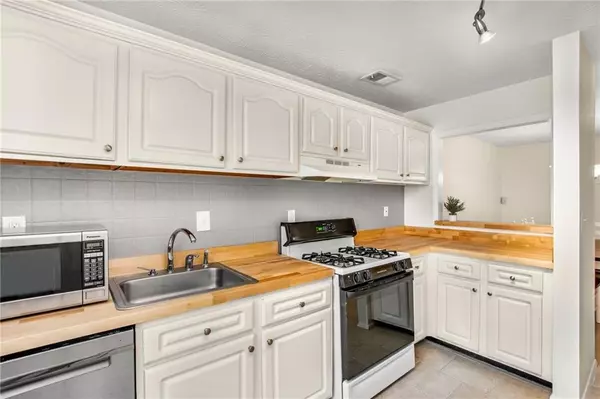For more information regarding the value of a property, please contact us for a free consultation.
501 Cumberland CT SE Smyrna, GA 30080
Want to know what your home might be worth? Contact us for a FREE valuation!

Our team is ready to help you sell your home for the highest possible price ASAP
Key Details
Sold Price $265,000
Property Type Condo
Sub Type Condominium
Listing Status Sold
Purchase Type For Sale
Square Footage 1,332 sqft
Price per Sqft $198
Subdivision Vinings Run
MLS Listing ID 7072658
Sold Date 08/08/22
Style Garden (1 Level)
Bedrooms 2
Full Baths 2
Construction Status Resale
HOA Fees $295
HOA Y/N Yes
Year Built 1981
Annual Tax Amount $1,854
Tax Year 2021
Lot Size 5,127 Sqft
Acres 0.1177
Property Description
HIGHEST AND BEST DUE BY 6PM on 7/10. Adorable move-in ready top floor 2 bed/2 bath condo in highly desired Vinings Run Smyrna Community! Two story foyer and hardwood floors on main welcome you to cozy up by the fireplace in the living room featuring built-in book shelves. Extend your living area outdoors to your covered, oversized deck with peaceful wooded views. Separate dining room with easy access to the kitchen with brand-new butcher-block countertops and breakfast bar. Oversized owner’s suite includes a huge walk-in closet and en-suite updated bathroom. The secondary bedroom features a large closet and and second full bath. Separate laundry room with extra storage. New HVAC and water heater. Resort-like Amenities includes 2 sparkling pools, 2 well-lit tennis courts, and 2 dog parks. Beautiful, wooded community moments away from The Battery/Truist Park, Vinings Jubilee, and Silver Comet Trail. Convenient to I-75 and 285.
Location
State GA
County Cobb
Lake Name None
Rooms
Bedroom Description Master on Main
Other Rooms None
Basement None
Main Level Bedrooms 2
Dining Room Open Concept, Separate Dining Room
Interior
Interior Features Bookcases, Entrance Foyer 2 Story, High Speed Internet, Walk-In Closet(s)
Heating Forced Air
Cooling Central Air
Flooring Hardwood
Fireplaces Number 1
Fireplaces Type Family Room, Gas Log
Window Features Insulated Windows
Appliance Dishwasher, Disposal, Dryer, Gas Oven, Microwave, Range Hood, Refrigerator, Washer
Laundry In Hall, Laundry Room
Exterior
Exterior Feature Balcony
Garage Parking Lot, Unassigned
Fence None
Pool None
Community Features Near Marta, Near Schools, Near Shopping, Near Trails/Greenway, Pool, Public Transportation, Sidewalks, Street Lights, Tennis Court(s)
Utilities Available Cable Available, Electricity Available, Natural Gas Available, Phone Available, Sewer Available, Water Available
Waterfront Description None
View City
Roof Type Composition
Street Surface Asphalt
Accessibility None
Handicap Access None
Porch Covered
Parking Type Parking Lot, Unassigned
Total Parking Spaces 2
Building
Lot Description Landscaped
Story One
Foundation None
Sewer Public Sewer
Water Public
Architectural Style Garden (1 Level)
Level or Stories One
Structure Type Wood Siding
New Construction No
Construction Status Resale
Schools
Elementary Schools Teasley
Middle Schools Campbell
High Schools Campbell
Others
Senior Community no
Restrictions true
Tax ID 17081200440
Ownership Fee Simple
Financing no
Special Listing Condition None
Read Less

Bought with 1818 Realty, LLC
GET MORE INFORMATION




