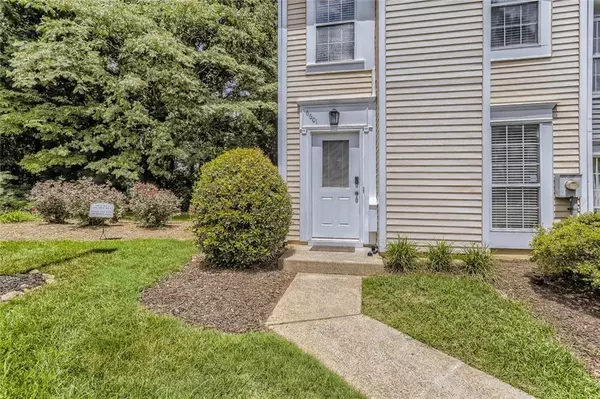For more information regarding the value of a property, please contact us for a free consultation.
6601 Wellington SQ Norcross, GA 30093
Want to know what your home might be worth? Contact us for a FREE valuation!

Our team is ready to help you sell your home for the highest possible price ASAP
Key Details
Sold Price $220,000
Property Type Townhouse
Sub Type Townhouse
Listing Status Sold
Purchase Type For Sale
Square Footage 1,120 sqft
Price per Sqft $196
Subdivision Hyde Manor
MLS Listing ID 7088734
Sold Date 08/16/22
Style Townhouse
Bedrooms 2
Full Baths 2
Half Baths 1
Construction Status Resale
HOA Fees $1,680
HOA Y/N Yes
Year Built 1984
Annual Tax Amount $291
Tax Year 2021
Lot Size 6,098 Sqft
Acres 0.14
Property Description
This charming end unit townhome is ready for its new owner. Open floor plan. Spacious family room bursting with tons of natural light. Open concept dining room. Kitchen has a breakfast bar, plenty of cabinet space and views to the family room. Two oversized bedrooms features its very own private bathrooms. The back patio provides space for sunning and relaxation. This lovingly maintained residence is an opportunity not to be missed. New roof with architectural shingles. New gutters, downspouts, and leaf guards. Crown molding in great room. Complete replacement of all gray polybutylene with PEX piping throughout unit. New copper water line from meter to unit. 2 new windows (side, and kitchen). Retaining wall in back, extending and enlarging the patio. New neutral paint and flooring throughout. No rental restrictions! Graves Park across the street with walkways and nature trails, dog run area, tennis, volleyball, picnic areas, large children's play area with interactive water fountain feature. Close proximity to shopping, dining, parks and Interstate 85. Click the Virtual Tour link to view the 3D Tour.
Location
State GA
County Gwinnett
Lake Name None
Rooms
Bedroom Description Oversized Master, Split Bedroom Plan
Other Rooms Other
Basement None
Dining Room Open Concept
Interior
Interior Features Entrance Foyer, High Speed Internet, Vaulted Ceiling(s), Walk-In Closet(s)
Heating Forced Air, Natural Gas
Cooling Ceiling Fan(s), Central Air
Flooring Carpet, Laminate
Fireplaces Number 1
Fireplaces Type Family Room, Glass Doors
Window Features None
Appliance Dishwasher, Gas Range, Range Hood, Refrigerator
Laundry Laundry Room, Upper Level
Exterior
Exterior Feature Private Rear Entry
Garage Assigned, Parking Lot
Fence None
Pool None
Community Features Homeowners Assoc, Near Shopping, Near Trails/Greenway
Utilities Available Cable Available, Electricity Available, Natural Gas Available, Phone Available, Sewer Available, Underground Utilities, Water Available
Waterfront Description None
View Other
Roof Type Composition
Street Surface Paved
Accessibility None
Handicap Access None
Porch Patio
Parking Type Assigned, Parking Lot
Total Parking Spaces 2
Building
Lot Description Landscaped, Level
Story Two
Foundation Slab
Sewer Public Sewer
Water Public
Architectural Style Townhouse
Level or Stories Two
Structure Type Vinyl Siding
New Construction No
Construction Status Resale
Schools
Elementary Schools Graves
Middle Schools Radloff
High Schools Meadowcreek
Others
Senior Community no
Restrictions false
Tax ID R6193H028
Ownership Fee Simple
Acceptable Financing Cash, Conventional
Listing Terms Cash, Conventional
Financing no
Special Listing Condition None
Read Less

Bought with BHGRE Metro Brokers
GET MORE INFORMATION




