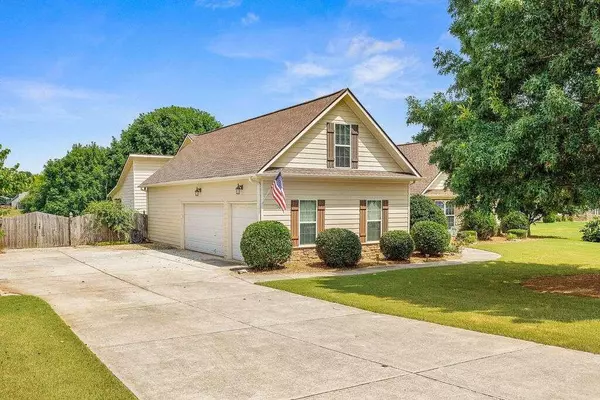For more information regarding the value of a property, please contact us for a free consultation.
70 Emma Lane Winder, GA 30680
Want to know what your home might be worth? Contact us for a FREE valuation!

Our team is ready to help you sell your home for the highest possible price ASAP
Key Details
Sold Price $445,000
Property Type Single Family Home
Sub Type Single Family Residence
Listing Status Sold
Purchase Type For Sale
Square Footage 2,914 sqft
Price per Sqft $152
Subdivision Windemere
MLS Listing ID 7076376
Sold Date 08/16/22
Style Ranch
Bedrooms 4
Full Baths 3
Construction Status Resale
HOA Y/N No
Year Built 2004
Annual Tax Amount $3,565
Tax Year 2021
Lot Size 0.680 Acres
Acres 0.68
Property Description
Welcome to 70 Emma Lane! This is a FANTASTIC ranch floor plan. It is laid out just right. With 4 bedrooms and a BONUS room and 3 full baths, this home offers abundant space and all bedrooms are on the main level. Additionally, having the bonus room and a sunroom you will have spaces to sneak off to rest and relax, hang out and play games, or have room for a hobby. The kitchen features stainless steel appliances, and a large island perfect for baking cookies and whipping up your favorite meal. The laundry room is bright, spacious, and convenient. You are going to LOVE the oversized covered patio overlooking mature trees in the private fenced backyard. It is so shaded and overlooks the whole yard. The kids will love the above-ground pool, and the playground area and you will LOVE the garden area. There is an additional storage space that was added when the porch was extended for all your tools and lawn needs. The trees on this property are just gorgeous. This is a place you will love entertaining inside and out. Again, the floor plan is really smart and spacious one of the best ranch floorplans around.
Location
State GA
County Barrow
Lake Name None
Rooms
Bedroom Description Master on Main
Other Rooms Outbuilding
Basement None
Main Level Bedrooms 4
Dining Room Separate Dining Room
Interior
Interior Features Double Vanity, Entrance Foyer, Vaulted Ceiling(s), Walk-In Closet(s)
Heating Electric
Cooling Ceiling Fan(s), Central Air
Flooring Carpet, Ceramic Tile, Hardwood
Fireplaces Number 1
Fireplaces Type Factory Built, Family Room, Other Room
Window Features Insulated Windows
Appliance Dishwasher, Electric Water Heater
Laundry Laundry Room, Mud Room
Exterior
Exterior Feature Garden
Garage Attached, Garage, Garage Door Opener, Kitchen Level
Garage Spaces 2.0
Fence Back Yard, Fenced, Privacy, Wood
Pool Above Ground
Community Features None
Utilities Available Cable Available, Electricity Available, Natural Gas Available, Phone Available, Underground Utilities, Water Available
Waterfront Description None
View Rural
Roof Type Composition
Street Surface Paved
Accessibility None
Handicap Access None
Porch Patio
Parking Type Attached, Garage, Garage Door Opener, Kitchen Level
Total Parking Spaces 2
Private Pool true
Building
Lot Description Level
Story One and One Half
Foundation Slab
Sewer Septic Tank
Water Public
Architectural Style Ranch
Level or Stories One and One Half
Structure Type Cement Siding, Concrete
New Construction No
Construction Status Resale
Schools
Elementary Schools Holsenbeck
Middle Schools Bear Creek - Barrow
High Schools Winder-Barrow
Others
Senior Community no
Restrictions false
Tax ID WN25A 008
Ownership Fee Simple
Financing no
Special Listing Condition None
Read Less

Bought with X Factor Realty Group, Inc.
GET MORE INFORMATION




