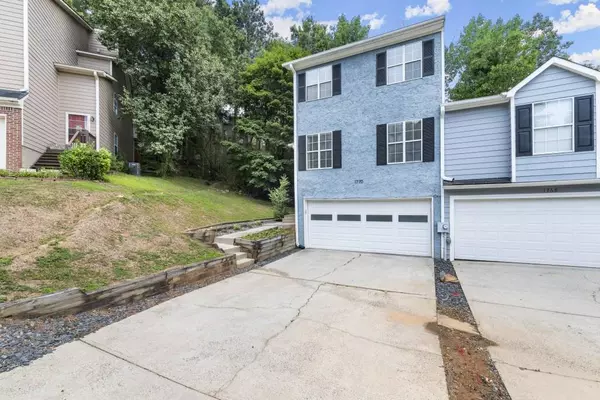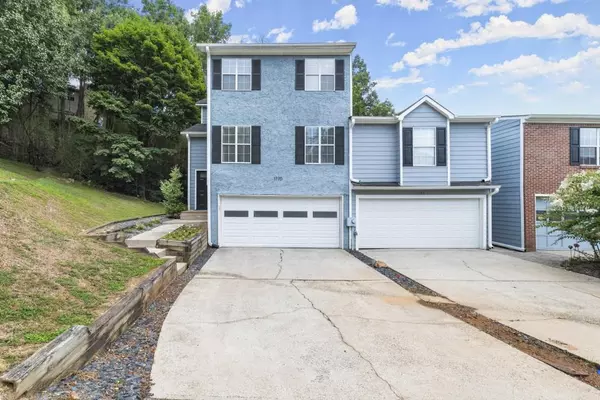For more information regarding the value of a property, please contact us for a free consultation.
1770 Mill CT Marietta, GA 30062
Want to know what your home might be worth? Contact us for a FREE valuation!

Our team is ready to help you sell your home for the highest possible price ASAP
Key Details
Sold Price $322,940
Property Type Townhouse
Sub Type Townhouse
Listing Status Sold
Purchase Type For Sale
Square Footage 1,827 sqft
Price per Sqft $176
Subdivision Barnes Mill Lake
MLS Listing ID 7083860
Sold Date 08/19/22
Style Townhouse
Bedrooms 2
Full Baths 2
Construction Status Resale
HOA Fees $162
HOA Y/N No
Year Built 1985
Annual Tax Amount $1,915
Tax Year 2021
Lot Size 7,405 Sqft
Acres 0.17
Property Description
Love where you live! This fantastic end-unit townhome in desirable East Cobb is convenient to the interstate, great schools, shopping, and restaurants. With one of the largest floorplans available in the community, you will love how spacious and open the family room is with soaring vaulted ceilings. The fully updated kitchen features granite countertops, quality cabinets to the ceiling, stone backsplash, stainless steel appliances, and ceramic tile floors laid in a beautiful herringbone pattern. Off the kitchen is the dining area, which leads through the French doors to the back deck surrounded by mature trees and bamboo for complete privacy. Both bedrooms are equally spacious, with the primary on the upper level and the secondary on the main level. The primary bedroom also boasts 2 large walk-in closets with a huge primary bathroom with vaulted ceilings, skylight, separate shower and soaking tub. Additionally, the loft upstairs overlooks the family room below and serves as a great office space or place to hang out. Behind the 2-car garage, there is partially finished basement consisting of 2 large rooms, laundry room and wet bar. Plenty of storage space and potential! If you're looking for move-in ready at a fantastic price point - you've found it!
Location
State GA
County Cobb
Lake Name None
Rooms
Bedroom Description Oversized Master, Roommate Floor Plan
Other Rooms None
Basement Driveway Access, Finished, Interior Entry, Partial
Main Level Bedrooms 1
Dining Room Great Room, Open Concept
Interior
Interior Features Disappearing Attic Stairs, Double Vanity, Entrance Foyer 2 Story, High Ceilings 9 ft Main, High Ceilings 9 ft Upper, High Speed Internet, His and Hers Closets, Tray Ceiling(s), Vaulted Ceiling(s), Walk-In Closet(s)
Heating Central, Forced Air, Natural Gas
Cooling Ceiling Fan(s), Central Air
Flooring Ceramic Tile, Hardwood, Laminate
Fireplaces Number 1
Fireplaces Type Family Room, Gas Starter
Window Features Double Pane Windows
Appliance Dishwasher, Disposal, Gas Range, Gas Water Heater, Microwave, Refrigerator
Laundry In Basement
Exterior
Exterior Feature Private Front Entry, Rain Gutters
Garage Drive Under Main Level, Garage, Garage Door Opener, Garage Faces Front, Level Driveway
Garage Spaces 2.0
Fence None
Pool None
Community Features Clubhouse, Homeowners Assoc
Utilities Available Cable Available, Electricity Available, Natural Gas Available, Phone Available, Underground Utilities, Water Available
Waterfront Description None
View Other
Roof Type Composition
Street Surface Paved
Accessibility None
Handicap Access None
Porch Rear Porch
Parking Type Drive Under Main Level, Garage, Garage Door Opener, Garage Faces Front, Level Driveway
Total Parking Spaces 2
Building
Lot Description Cul-De-Sac
Story Three Or More
Foundation Concrete Perimeter, Slab
Sewer Public Sewer
Water Public
Architectural Style Townhouse
Level or Stories Three Or More
Structure Type Cement Siding, Stucco
New Construction No
Construction Status Resale
Schools
Elementary Schools Sedalia Park
Middle Schools East Cobb
High Schools Wheeler
Others
HOA Fee Include Maintenance Grounds
Senior Community no
Restrictions true
Tax ID 16099101760
Ownership Fee Simple
Acceptable Financing Cash, Conventional
Listing Terms Cash, Conventional
Financing yes
Special Listing Condition None
Read Less

Bought with Solid Source Realty GA
GET MORE INFORMATION




