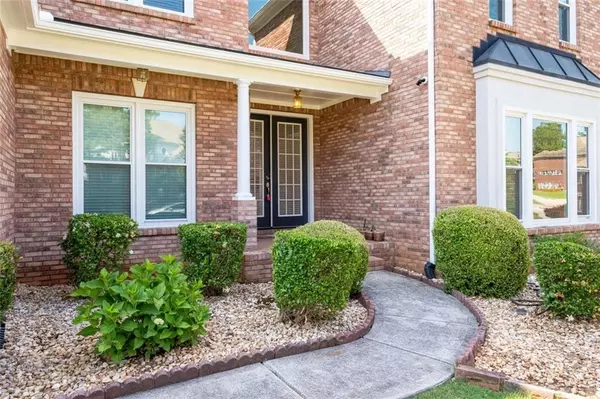For more information regarding the value of a property, please contact us for a free consultation.
705 Masters DR Stone Mountain, GA 30087
Want to know what your home might be worth? Contact us for a FREE valuation!

Our team is ready to help you sell your home for the highest possible price ASAP
Key Details
Sold Price $580,000
Property Type Single Family Home
Sub Type Single Family Residence
Listing Status Sold
Purchase Type For Sale
Square Footage 4,634 sqft
Price per Sqft $125
Subdivision Southland
MLS Listing ID 7066327
Sold Date 08/23/22
Style Traditional
Bedrooms 5
Full Baths 4
Construction Status Resale
HOA Fees $395
HOA Y/N Yes
Year Built 2002
Annual Tax Amount $4,342
Tax Year 2021
Lot Size 0.400 Acres
Acres 0.4
Property Description
Located in the established private and quiet community of Southland. This beautiful and very
well-maintained four-sided brick home features a grand two-story entrance foyer, hardwood
floors,second floor loft-ideal for a office, and an elegant formal dining room.Beautiful windows,allow
for plenty of natural light, and makes this home a must have! The main level also includes a full
bedroom that can be used as a flex space/office, as well as a full bathroom. A chef kitchen comes
with an island, loads of counter and cabinet space, and wall oven. The kitchen opens up to a
beautiful family room with a fireplace. Huge Master Suite with amazing oversized walk in closet and
large secondary bedrooms upstairs.
Location
State GA
County Dekalb
Lake Name None
Rooms
Bedroom Description Oversized Master, Sitting Room
Other Rooms None
Basement Unfinished, Exterior Entry, Bath/Stubbed
Main Level Bedrooms 1
Dining Room Seats 12+, Separate Dining Room
Interior
Interior Features High Ceilings 10 ft Main, Entrance Foyer 2 Story, Walk-In Closet(s)
Heating Central
Cooling Central Air
Flooring Carpet, Ceramic Tile, Hardwood
Fireplaces Number 1
Fireplaces Type Factory Built, Gas Starter
Window Features Insulated Windows
Appliance Disposal, Electric Oven, Refrigerator
Laundry Laundry Room
Exterior
Exterior Feature None
Garage Garage Door Opener, Garage, Garage Faces Side
Garage Spaces 3.0
Fence None
Pool None
Community Features Country Club, Golf, Lake
Utilities Available Cable Available, Electricity Available, Natural Gas Available, Sewer Available, Water Available
Waterfront Description None
View Golf Course
Roof Type Shingle
Street Surface Asphalt
Accessibility Accessible Bedroom
Handicap Access Accessible Bedroom
Porch Deck
Parking Type Garage Door Opener, Garage, Garage Faces Side
Total Parking Spaces 3
Building
Lot Description On Golf Course
Story Two
Foundation Concrete Perimeter
Sewer Public Sewer
Water Public
Architectural Style Traditional
Level or Stories Two
Structure Type Brick 4 Sides
New Construction No
Construction Status Resale
Schools
Elementary Schools Shadow Rock
Middle Schools Redan
High Schools Redan
Others
Senior Community no
Restrictions false
Tax ID 16 065 01 319
Acceptable Financing Cash, Conventional
Listing Terms Cash, Conventional
Special Listing Condition None
Read Less

Bought with BHGRE Metro Brokers
GET MORE INFORMATION




