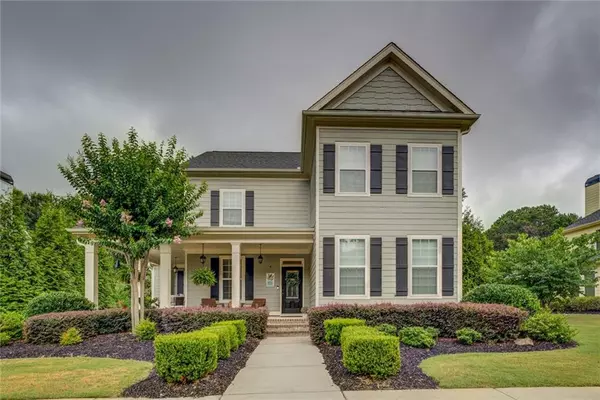For more information regarding the value of a property, please contact us for a free consultation.
535 Trip ST Grayson, GA 30017
Want to know what your home might be worth? Contact us for a FREE valuation!

Our team is ready to help you sell your home for the highest possible price ASAP
Key Details
Sold Price $470,000
Property Type Single Family Home
Sub Type Single Family Residence
Listing Status Sold
Purchase Type For Sale
Square Footage 2,746 sqft
Price per Sqft $171
Subdivision Pine Grove Village
MLS Listing ID 7076093
Sold Date 08/24/22
Style Traditional
Bedrooms 4
Full Baths 3
Half Baths 1
Construction Status Resale
HOA Y/N No
Year Built 2014
Annual Tax Amount $4,363
Tax Year 2021
Lot Size 0.290 Acres
Acres 0.29
Property Description
This beautiful home is located in the sought-after Pine Grove Village Community! Traditional two story with a front porch and bed swing plus a covered back porch right off the kitchen which is perfect for entertaining or for a quiet dinner outside. MAIN LEVEL: Entry Foyer with hardwood floors, formal dining room, large primary ensuite, open eat-in kitchen has a breakfast bar, coffee bar, pantry and gas cooking, bright and open living room with a stone fireplace and built-ins on each side. As you head toward the back of the home you will find the laundry room that has a folding area and built in cabinets, half bath and leads to the 3 car garage with a side door that takes you to the covered back patio. UPSTAIRS: Two large secondary bedrooms that share a full bath, a second primary ensuite, finished bonus room that connects to an unfinished attic that can be finished or used for storage. SPECIAL FEATURES: Upgraded trim throughout.Hard to find generous 3 car garage, outdoor living spaces, additional parking pad, one new HVAC, lawn irrigation system, HOA covers ground maintenance (grass cutting & bush trimming). Conveniently located to all downtown Grayson has to offer. Award winning Grayson school district. Imagine walking your children to school! Will you be the luck buyer(s) that get to call this home?
Location
State GA
County Gwinnett
Lake Name None
Rooms
Bedroom Description Master on Main
Other Rooms None
Basement None
Main Level Bedrooms 1
Dining Room Separate Dining Room
Interior
Interior Features Bookcases, Double Vanity, Entrance Foyer, High Ceilings 9 ft Main, High Speed Internet, Tray Ceiling(s), Walk-In Closet(s)
Heating Forced Air, Natural Gas
Cooling Ceiling Fan(s), Central Air
Flooring Carpet, Ceramic Tile, Hardwood
Fireplaces Number 1
Fireplaces Type Gas Starter, Great Room
Window Features Double Pane Windows, Insulated Windows
Appliance Dishwasher, Disposal, Gas Cooktop, Gas Water Heater, Microwave, Range Hood
Laundry Main Level
Exterior
Exterior Feature Private Rear Entry, Rain Gutters, Storage
Garage Attached, Garage, Garage Door Opener, Garage Faces Rear, Kitchen Level, Level Driveway
Garage Spaces 3.0
Fence None
Pool None
Community Features Homeowners Assoc, Sidewalks, Street Lights
Utilities Available Cable Available, Electricity Available, Natural Gas Available
Waterfront Description None
View Other
Roof Type Composition
Street Surface Asphalt, Paved
Accessibility None
Handicap Access None
Porch Covered, Front Porch, Patio, Wrap Around
Parking Type Attached, Garage, Garage Door Opener, Garage Faces Rear, Kitchen Level, Level Driveway
Total Parking Spaces 3
Building
Lot Description Front Yard, Landscaped, Level
Story Two
Foundation Slab
Sewer Public Sewer
Water Public
Architectural Style Traditional
Level or Stories Two
Structure Type Cement Siding, HardiPlank Type
New Construction No
Construction Status Resale
Schools
Elementary Schools Grayson
Middle Schools Bay Creek
High Schools Grayson
Others
HOA Fee Include Maintenance Grounds
Senior Community no
Restrictions false
Tax ID R5135A134
Ownership Fee Simple
Acceptable Financing Cash, Conventional
Listing Terms Cash, Conventional
Financing no
Special Listing Condition None
Read Less

Bought with Atlanta Premier Realty
GET MORE INFORMATION




