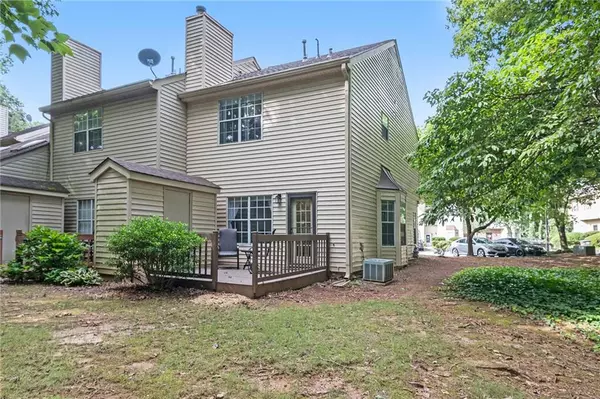For more information regarding the value of a property, please contact us for a free consultation.
2355 Fairways CT NW Kennesaw, GA 30144
Want to know what your home might be worth? Contact us for a FREE valuation!

Our team is ready to help you sell your home for the highest possible price ASAP
Key Details
Sold Price $281,000
Property Type Townhouse
Sub Type Townhouse
Listing Status Sold
Purchase Type For Sale
Square Footage 1,344 sqft
Price per Sqft $209
Subdivision Pinetree Fairways
MLS Listing ID 7090028
Sold Date 08/22/22
Style Townhouse,Traditional
Bedrooms 2
Full Baths 2
Half Baths 1
Construction Status Resale
HOA Fees $528
HOA Y/N Yes
Originating Board First Multiple Listing Service
Year Built 1985
Annual Tax Amount $1,833
Tax Year 2021
Lot Size 601 Sqft
Acres 0.0138
Property Description
Beautifully updated throughout - the work's all done! Sought-after end-unit! Designer upgrades include premium LVT flooring, tile flooring in kitchen & baths, chic fixtures & lighting, new appliances, new instant water heater, neutral interior paint plus all popcorn ceilings have been removed & smoothed to a flat finish in the entire home. Crisp white kitchen with shaker style cabinetry, quartz countertops, subway tile backsplash, stainless steel appliances, pantry, and sun-filled breakfast nook. An open dining room to the family room with a gas-log rock fireplace. Updated powder room for guests completes the main level. Upstairs offers an oversized Owner's Suite with vaulted ceiling, frameless shower with white subway tile & black fixtures, quartz vanity, and dual closets. Spacious secondary bedroom has an updated bath and a large walk-in closet. Enjoy the outdoors on the private rear deck with an owner's storage closet separating the neighboring unit. Very level yard with the HOA caring for it's maintenance. Two-assigned parking spots in the cul-de-sac. No HOA rental restrictions. Profitable short-term rental potential. Excellent Kennesaw location, within minutes to KSU, Town Center & I-75!
Location
State GA
County Cobb
Lake Name None
Rooms
Bedroom Description Roommate Floor Plan
Other Rooms None
Basement None
Dining Room Open Concept
Interior
Interior Features Cathedral Ceiling(s), Entrance Foyer, High Speed Internet, His and Hers Closets, Walk-In Closet(s)
Heating Forced Air
Cooling Ceiling Fan(s), Central Air
Flooring Ceramic Tile, Hardwood
Fireplaces Number 1
Fireplaces Type Family Room, Gas Log
Window Features Insulated Windows
Appliance Dishwasher, Gas Range, Gas Water Heater, Refrigerator
Laundry In Hall, Upper Level
Exterior
Exterior Feature Private Front Entry, Private Rear Entry
Garage Assigned
Fence None
Pool None
Community Features Homeowners Assoc, Near Schools, Near Shopping, Near Trails/Greenway
Utilities Available Cable Available, Electricity Available, Natural Gas Available, Phone Available, Sewer Available, Underground Utilities, Water Available
Waterfront Description None
View Golf Course
Roof Type Shingle
Street Surface Paved
Accessibility None
Handicap Access None
Porch Patio
Parking Type Assigned
Total Parking Spaces 2
Private Pool false
Building
Lot Description Back Yard, Corner Lot, Cul-De-Sac, Landscaped, Level
Story Two
Foundation Slab
Sewer Public Sewer
Water Public
Architectural Style Townhouse, Traditional
Level or Stories Two
Structure Type Stucco
New Construction No
Construction Status Resale
Schools
Elementary Schools Big Shanty/Kennesaw
Middle Schools Awtrey
High Schools North Cobb
Others
HOA Fee Include Maintenance Grounds
Senior Community no
Restrictions false
Tax ID 20009801990
Ownership Condominium
Financing yes
Special Listing Condition None
Read Less

Bought with Path & Post Real Estate
GET MORE INFORMATION




