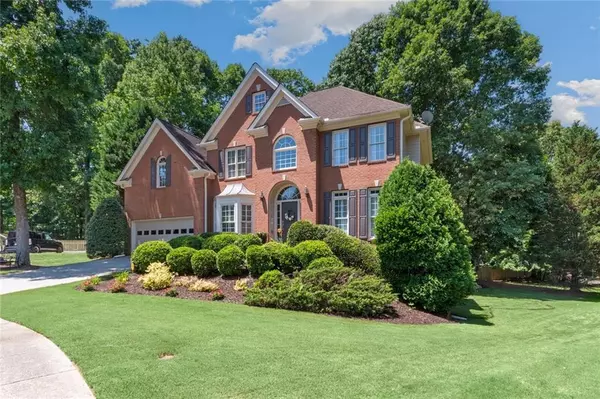For more information regarding the value of a property, please contact us for a free consultation.
4104 Hooch River TRL Suwanee, GA 30024
Want to know what your home might be worth? Contact us for a FREE valuation!

Our team is ready to help you sell your home for the highest possible price ASAP
Key Details
Sold Price $651,500
Property Type Single Family Home
Sub Type Single Family Residence
Listing Status Sold
Purchase Type For Sale
Square Footage 4,629 sqft
Price per Sqft $140
Subdivision River Glen
MLS Listing ID 7068094
Sold Date 08/25/22
Style Traditional
Bedrooms 6
Full Baths 5
Construction Status Resale
HOA Fees $700
HOA Y/N No
Year Built 1997
Annual Tax Amount $6,350
Tax Year 2021
Lot Size 0.360 Acres
Acres 0.36
Property Description
Beautiful brick home in Peachtree Ridge school district! Home has been well cared for inside and out and is perfect 10 for your move-in ready buyers! Home is situated on a cul-de-sac with a wooded private backyard! Stepping into the home, enjoy soaring ceiling and lots of morning natural light as the sun rises! The front of the home there is an elegant formal dining room and formal living room, set-up as an office. Both have gorgeous plantation shutters! The home sets up nicely for multi-generation buyers with a spacious bedroom and full bath on the main, leading you to the two-story great room with a beautiful brick fireplace overlooking the backyard! This open concept home flows easily to the kitchen with large island and breakfast room! The bright white kitchen, newer stained hardwoods are a focal point in the home! Stepping out to the newly painted deck, you can enjoy the shade the trees provide from the late afternoon sunsets! Entertaining is easy in this space with large area for seating, grill and a few steps down to enjoy gatherings around the firepit! Upstairs the spacious primary with newer carpet and large bathroom suite offers a spacious walk-in closet! The first secondary bedroom has an updated en-suite bathroom! Down the hall the additional bedrooms share a bath! The finished terrace level has many options with space for an additional bedroom with full bath and kitchenette! Large entertainment area perfect for a media room and game room and additional space for a home gym! Active swim/tennis community close to Suwanee City Center, restaurants and shopping and easy access to the interstate! Perfect location in top school district!
Location
State GA
County Gwinnett
Lake Name None
Rooms
Bedroom Description In-Law Floorplan, Oversized Master
Other Rooms None
Basement Bath/Stubbed, Daylight, Exterior Entry, Finished, Finished Bath, Full
Main Level Bedrooms 1
Dining Room Separate Dining Room
Interior
Interior Features Disappearing Attic Stairs, Double Vanity, Entrance Foyer 2 Story, High Ceilings 9 ft Lower, High Speed Internet, Tray Ceiling(s), Vaulted Ceiling(s), Walk-In Closet(s)
Heating Natural Gas, Zoned
Cooling Ceiling Fan(s), Central Air, Zoned
Flooring Carpet, Ceramic Tile, Hardwood
Fireplaces Number 1
Fireplaces Type Factory Built, Family Room
Window Features None
Appliance Other
Laundry In Hall, Laundry Room, Upper Level
Exterior
Exterior Feature None
Garage Attached, Driveway, Garage, Garage Door Opener, Garage Faces Front, Kitchen Level, Level Driveway
Garage Spaces 2.0
Fence None
Pool None
Community Features Homeowners Assoc, Near Shopping, Playground, Pool, Street Lights, Tennis Court(s)
Utilities Available Cable Available, Electricity Available, Natural Gas Available, Phone Available, Water Available
Waterfront Description None
View Trees/Woods
Roof Type Composition
Street Surface Asphalt
Accessibility None
Handicap Access None
Porch Deck
Parking Type Attached, Driveway, Garage, Garage Door Opener, Garage Faces Front, Kitchen Level, Level Driveway
Total Parking Spaces 2
Building
Lot Description Cul-De-Sac, Front Yard, Landscaped, Level, Private, Wooded
Story Three Or More
Foundation Concrete Perimeter
Sewer Public Sewer
Water Public
Architectural Style Traditional
Level or Stories Three Or More
Structure Type Brick Front, HardiPlank Type
New Construction No
Construction Status Resale
Schools
Elementary Schools Burnette
Middle Schools Hull
High Schools Peachtree Ridge
Others
HOA Fee Include Swim/Tennis
Senior Community no
Restrictions false
Tax ID R7240 285
Ownership Fee Simple
Acceptable Financing Cash, Conventional
Listing Terms Cash, Conventional
Financing no
Special Listing Condition None
Read Less

Bought with Virtual Properties Realty.com
GET MORE INFORMATION




