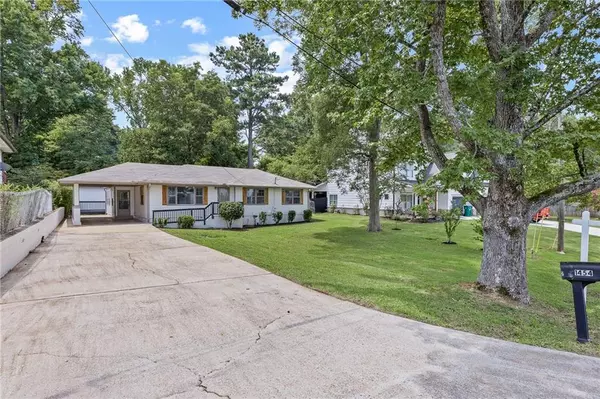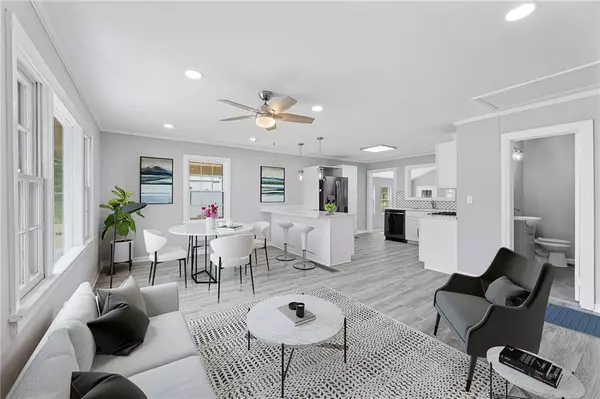For more information regarding the value of a property, please contact us for a free consultation.
1454 Pierce AVE SE Smyrna, GA 30080
Want to know what your home might be worth? Contact us for a FREE valuation!

Our team is ready to help you sell your home for the highest possible price ASAP
Key Details
Sold Price $470,000
Property Type Single Family Home
Sub Type Single Family Residence
Listing Status Sold
Purchase Type For Sale
Square Footage 1,742 sqft
Price per Sqft $269
Subdivision Taylor
MLS Listing ID 7085135
Sold Date 09/12/22
Style Ranch
Bedrooms 3
Full Baths 2
Construction Status Updated/Remodeled
HOA Y/N No
Year Built 1956
Annual Tax Amount $480
Tax Year 2021
Lot Size 10,288 Sqft
Acres 0.2362
Property Description
Stunning fully renovated home with beautiful modern designs in highly desirable area of Smyrna. So many options for entertaining in this open-concept floor plan. Enjoy the new chef's kitchen with all new stainless steel appliances, white cabinets, quartz countertops and a large breakfast bar with seating. The kitchen opens up to an oversized family/game room/bonus room with many windows and natural light. Central AC/Heat in Family Room recently added. Additional brand new wall unit for extra cooling, if needed. Quaint open window frame in kitchen overlooking family room with new quartz floating bar to allow easy access to family and guests. EVERYTHING new in both full bathrooms including custom glass shower doors. Showroom worthy ensuite master bath with large walk-in shower. Master has walk-in closet and an additional closet. Separate laundry room and storage space with easy access to bedrooms. Step out of the family room onto the brand new deck, perfect for entertaining. Adorable POWERED matching shed/outbuilding for additional storage and/or workshop. Brand new roof, plumbing, flooring, lighting....too many special touches to list. Large front yard with professional landscaping. Walk to parks, shopping, restaurants, Publix Shopping Center, Smyrna Market Village and more. Easy access to 75/285. Home is virtually staged to help visualize creative design options.
Location
State GA
County Cobb
Lake Name None
Rooms
Bedroom Description Master on Main
Other Rooms Shed(s)
Basement Crawl Space
Main Level Bedrooms 3
Dining Room Open Concept
Interior
Interior Features His and Hers Closets, Walk-In Closet(s)
Heating Central, Forced Air
Cooling Ceiling Fan(s), Central Air
Flooring Carpet, Ceramic Tile, Vinyl
Fireplaces Type None
Window Features None
Appliance Dishwasher, Gas Range, Gas Water Heater, Range Hood, Refrigerator
Laundry Laundry Room, Main Level
Exterior
Exterior Feature Private Front Entry, Private Rear Entry, Private Yard, Storage
Garage Carport
Fence Chain Link
Pool None
Community Features Near Schools, Near Shopping, Near Trails/Greenway, Street Lights
Utilities Available Cable Available, Electricity Available, Natural Gas Available, Sewer Available, Water Available
Waterfront Description None
View Other
Roof Type Shingle
Street Surface Asphalt
Accessibility None
Handicap Access None
Porch Deck, Front Porch
Parking Type Carport
Total Parking Spaces 1
Building
Lot Description Back Yard, Front Yard, Landscaped, Level
Story One
Foundation Block, Slab
Sewer Public Sewer
Water Public
Architectural Style Ranch
Level or Stories One
Structure Type Cement Siding
New Construction No
Construction Status Updated/Remodeled
Schools
Elementary Schools Smyrna
Middle Schools Campbell
High Schools Campbell
Others
Senior Community no
Restrictions false
Tax ID 17056200510
Special Listing Condition None
Read Less

Bought with Boardwalk Realty Associates, Inc.
GET MORE INFORMATION




