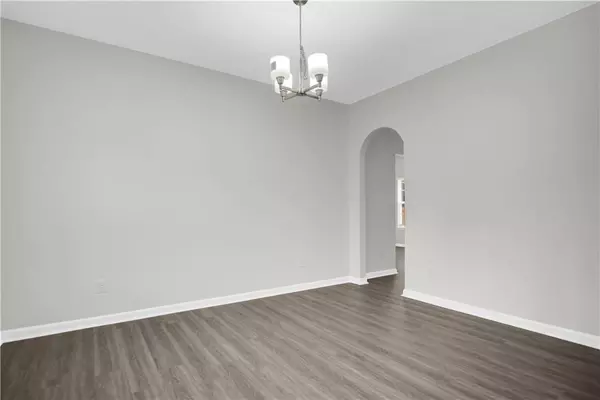For more information regarding the value of a property, please contact us for a free consultation.
421 Ryoaks DR Hampton, GA 30228
Want to know what your home might be worth? Contact us for a FREE valuation!

Our team is ready to help you sell your home for the highest possible price ASAP
Key Details
Sold Price $340,000
Property Type Single Family Home
Sub Type Single Family Residence
Listing Status Sold
Purchase Type For Sale
Square Footage 2,457 sqft
Price per Sqft $138
Subdivision Fears Mill
MLS Listing ID 7099249
Sold Date 09/09/22
Style Traditional
Bedrooms 4
Full Baths 2
Half Baths 1
Construction Status Updated/Remodeled
HOA Fees $400
HOA Y/N Yes
Year Built 2006
Annual Tax Amount $2,652
Tax Year 2021
Lot Size 2,178 Sqft
Acres 0.05
Property Description
Fabulous fully renovated home! Open concept kitchen with granite countertops, LG stainless steel appliances, white cabinets. Very bright home with tons of light and new floors & carpet throughout. The kitchen opens to a large fenced in backyard to enjoy during summer and fall evenings. Impressive master bathroom with glass a huge walk-in closet, double vanity with stylish granite countertops. Lots of attention to detail and the best quality materials make this renovation truly special. The main floor boasts a bonus room that can serve as an in-home office or flex space. You’ll love the cul-de-sac, quiet neighborhood and generous parking this home has to offer!
Location
State GA
County Henry
Lake Name None
Rooms
Bedroom Description Other
Other Rooms None
Basement None
Dining Room Separate Dining Room
Interior
Interior Features Other
Heating Forced Air
Cooling Central Air
Flooring Carpet, Hardwood
Fireplaces Number 1
Fireplaces Type None
Window Features None
Appliance Dishwasher, Disposal, Electric Cooktop, Electric Oven, ENERGY STAR Qualified Appliances, Microwave, Refrigerator
Laundry Upper Level
Exterior
Exterior Feature Private Yard
Garage Attached, Carport, Driveway, Garage
Garage Spaces 2.0
Fence Back Yard
Pool None
Community Features Pool
Utilities Available None
Waterfront Description None
View City, Other
Roof Type Shingle
Street Surface Paved
Accessibility None
Handicap Access None
Porch None
Parking Type Attached, Carport, Driveway, Garage
Total Parking Spaces 6
Building
Lot Description Back Yard, Front Yard, Landscaped
Story Two
Foundation Slab
Sewer Public Sewer
Water Public
Architectural Style Traditional
Level or Stories Two
Structure Type Other
New Construction No
Construction Status Updated/Remodeled
Schools
Elementary Schools Mount Carmel - Henry
Middle Schools Hampton
High Schools Hampton
Others
Senior Community no
Restrictions false
Tax ID 020D01021000
Special Listing Condition None
Read Less

Bought with Rasmus Real Estate Group, Inc.
GET MORE INFORMATION




