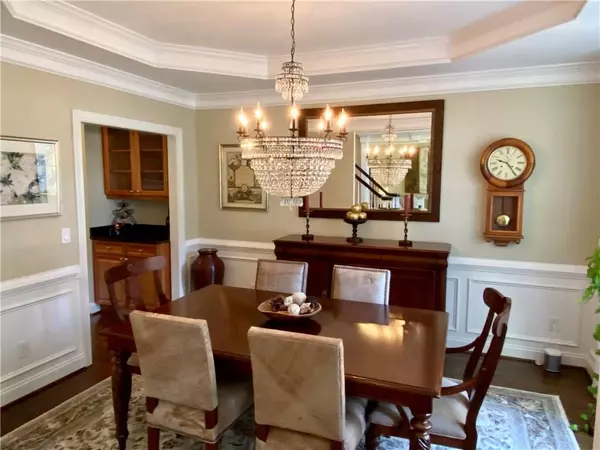For more information regarding the value of a property, please contact us for a free consultation.
1040 Overlook Drive Villa Rica, GA 30180
Want to know what your home might be worth? Contact us for a FREE valuation!

Our team is ready to help you sell your home for the highest possible price ASAP
Key Details
Sold Price $649,900
Property Type Single Family Home
Sub Type Single Family Residence
Listing Status Sold
Purchase Type For Sale
Square Footage 5,321 sqft
Price per Sqft $122
Subdivision Mirror Lake
MLS Listing ID 7091858
Sold Date 09/12/22
Style Traditional
Bedrooms 5
Full Baths 5
Construction Status Resale
HOA Fees $499
HOA Y/N Yes
Year Built 2003
Annual Tax Amount $6,598
Tax Year 2021
Lot Size 0.520 Acres
Acres 0.52
Property Description
Check out this Fabulous Custom 4 Sided Brick Home on the Golf Course in Mirror Lake- You Will Love It! As you enter there is a Living Room/Office on your left & a Family Sized Formal Dining on the Right*Stroll into the Oversized Great Room where you can relax & visit w/ Guests*The Kitchen is Fantastic w/ lots of Granite Countertop Space/6 Eye Burner/Plenty of Cabinets*A 5th Bedroom & 4th Full Bath round out the Main Level-oh wait, don't forget about the Screen Porch & Composite Deck overlooking the beautiful fenced yard w/ a water feature that adjoins the 12th Tee Box of the Mountain Golf Course (Mirror Lake has 36 holes of Golf/ 96 Acre Lake/Swimming Pools/ Pickleball & is just 2 minutes to I-20!) Upstairs you will find a large Bonus Room before you get to the Primary BR w/ a Sitting Room & a Fireplace!!! Relax in the Jetted Tub / Supersized Shower & the recently enhanced Custom Closet-3 More BR's along w/ 2 More Full baths Await*Now for the fun part-the Finished Basement-Stop in for a Movie or Catch the Big Game/ Concert in the Theater Room*There is also a Game Room w/ Room for all kinds of activities plus a 5th Full Bath*A workshop for projects and a great patio area*Main Level & Upstairs Laundry Areas*Fresh Paint in most of the Interior*Sellers are going to be relocating so come take advantage of this opportunity*This home has been well cared for & is in Great Shape! Come Feel at Home-HOA dues under $500 with available golf membership*Fishing/ Tennis Teams/ Swimming Teams available in Mirror Lake*
Location
State GA
County Douglas
Lake Name None
Rooms
Bedroom Description Oversized Master, Sitting Room, Split Bedroom Plan
Other Rooms None
Basement Daylight, Exterior Entry, Finished, Finished Bath, Full, Interior Entry
Main Level Bedrooms 1
Dining Room Separate Dining Room
Interior
Interior Features Disappearing Attic Stairs, Double Vanity, Entrance Foyer 2 Story, High Ceilings 9 ft Main, High Speed Internet, Low Flow Plumbing Fixtures, Tray Ceiling(s), Walk-In Closet(s), Other
Heating Central, Forced Air, Natural Gas, Zoned
Cooling Ceiling Fan(s), Central Air, Zoned
Flooring Carpet, Ceramic Tile, Hardwood
Fireplaces Number 2
Fireplaces Type Factory Built, Gas Log, Gas Starter, Great Room, Master Bedroom
Window Features Insulated Windows
Appliance Dishwasher, Disposal, Electric Oven, Gas Range, Gas Water Heater, Microwave, Refrigerator, Self Cleaning Oven, Other
Laundry Laundry Room, Main Level, Upper Level
Exterior
Exterior Feature Gas Grill, Private Front Entry, Private Rear Entry, Private Yard
Garage Attached, Garage, Garage Door Opener, Garage Faces Side, Kitchen Level
Garage Spaces 3.0
Fence Back Yard, Fenced
Pool None
Community Features Clubhouse, Country Club, Fishing, Golf, Homeowners Assoc, Lake, Near Trails/Greenway, Park, Playground, Pool, Street Lights, Tennis Court(s)
Utilities Available Cable Available, Electricity Available, Natural Gas Available, Phone Available, Sewer Available, Underground Utilities, Water Available
Waterfront Description None
View Golf Course
Roof Type Composition, Shingle
Street Surface Asphalt, Paved
Accessibility None
Handicap Access None
Porch Deck, Patio, Screened
Parking Type Attached, Garage, Garage Door Opener, Garage Faces Side, Kitchen Level
Total Parking Spaces 3
Building
Lot Description Back Yard, Cul-De-Sac, Front Yard, Landscaped, On Golf Course, Wooded
Story Two
Foundation Concrete Perimeter
Sewer Public Sewer
Water Public
Architectural Style Traditional
Level or Stories Two
Structure Type Brick 4 Sides
New Construction No
Construction Status Resale
Schools
Elementary Schools Mirror Lake
Middle Schools Mason Creek
High Schools Douglas County
Others
HOA Fee Include Reserve Fund, Swim/Tennis
Senior Community no
Restrictions false
Tax ID 01750250239
Special Listing Condition None
Read Less

Bought with Sky High Realty
GET MORE INFORMATION




