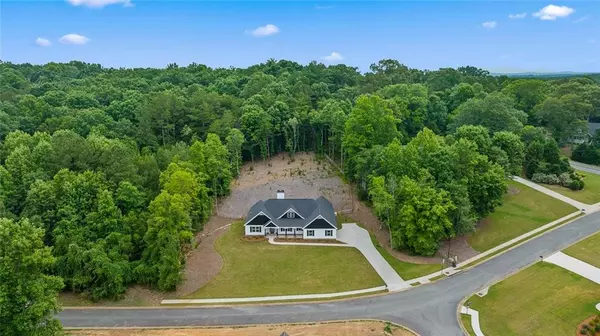For more information regarding the value of a property, please contact us for a free consultation.
102 Carney DR Ball Ground, GA 30107
Want to know what your home might be worth? Contact us for a FREE valuation!

Our team is ready to help you sell your home for the highest possible price ASAP
Key Details
Sold Price $686,000
Property Type Single Family Home
Sub Type Single Family Residence
Listing Status Sold
Purchase Type For Sale
Square Footage 3,300 sqft
Price per Sqft $207
Subdivision Rock Chimneys
MLS Listing ID 7075376
Sold Date 09/09/22
Style Contemporary/Modern, Farmhouse, Ranch
Bedrooms 3
Full Baths 3
Construction Status Resale
HOA Fees $205
HOA Y/N Yes
Year Built 2020
Annual Tax Amount $1,339
Tax Year 2021
Lot Size 0.920 Acres
Acres 0.92
Property Description
VACANT & MOVE IN READY. The freshly painted interior and exterior will blow you away in this 1.5 year old, barely lived-in, custom-built home. With over $150k in top-of-the-line custom finishes, not one upgrade was missed in this magnificent craftsman-style oasis, and the quality of the craftsmanship is unlike any new build you’ve seen. This expansive ranch-style floor plan features 3 oversized bedrooms and baths, a grandiose open-concept floor plan, real wood beam coffered ceilings, top-of-the-line finishes throughout, and a sunlit room off the patio that can be used as an extra bedroom, office, or entertaining space (hot tub included)! The big, bright owner's suite has two generously sized closets, tray ceilings, and a bathroom complete with a large double shower, whirlpool tub, and bidet!
Your fully fenced-in backyard features a french drain system, two massive Trex composite decks (both covered and pergola style), storage shed, and plenty of space to build a pool. Even the 8 foot hand-carved bear is included! Surrounded by beautiful trees and backing up to a thick buffer line (that can never be built on), the only neighbors you will see are your “deer” friends and a beautiful array of birds. Finally, you can live care-free with your brand new, never used, Cummins generator that will back up the entire home’s power with a 1,000 gallon propane tank. Just minutes from Canton and 575, this home is perfect for just about anyone who is looking for a project-free home that exudes peace and tranquillity.
Location
State GA
County Cherokee
Lake Name None
Rooms
Bedroom Description Master on Main, Oversized Master
Other Rooms Outbuilding, Pergola, Shed(s)
Basement None
Main Level Bedrooms 3
Dining Room Open Concept, Seats 12+
Interior
Interior Features Beamed Ceilings, Coffered Ceiling(s), High Ceilings 10 ft Main, His and Hers Closets, Tray Ceiling(s), Vaulted Ceiling(s), Walk-In Closet(s), Wet Bar
Heating Electric, Forced Air, Propane
Cooling Ceiling Fan(s), Central Air
Flooring Hardwood, Laminate, Sustainable, Other
Fireplaces Number 1
Fireplaces Type Blower Fan, Electric, Gas Starter
Window Features Double Pane Windows, Insulated Windows, Storm Window(s)
Appliance Dishwasher, Disposal
Laundry Laundry Room, Main Level
Exterior
Exterior Feature Private Front Entry, Private Rear Entry, Private Yard, Storage
Garage Attached, Driveway, Garage, Garage Door Opener, Garage Faces Side, Kitchen Level, Storage
Garage Spaces 2.0
Fence Back Yard, Fenced
Pool None
Community Features Homeowners Assoc, Near Schools, Near Shopping, Near Trails/Greenway
Utilities Available Cable Available, Electricity Available, Natural Gas Available, Phone Available, Sewer Available, Underground Utilities, Water Available
Waterfront Description None
View Park/Greenbelt, Trees/Woods
Roof Type Composition, Ridge Vents
Street Surface Concrete, Paved
Accessibility None
Handicap Access None
Porch Covered, Deck, Enclosed, Front Porch, Rear Porch, Side Porch
Parking Type Attached, Driveway, Garage, Garage Door Opener, Garage Faces Side, Kitchen Level, Storage
Total Parking Spaces 2
Building
Lot Description Back Yard, Front Yard, Landscaped, Wooded
Story One
Foundation Slab
Sewer Septic Tank
Water Public
Architectural Style Contemporary/Modern, Farmhouse, Ranch
Level or Stories One
Structure Type HardiPlank Type
New Construction No
Construction Status Resale
Schools
Elementary Schools Clayton
Middle Schools Teasley
High Schools Cherokee
Others
HOA Fee Include Maintenance Grounds
Senior Community no
Restrictions false
Tax ID 13N08A 042
Acceptable Financing Cash, Conventional
Listing Terms Cash, Conventional
Special Listing Condition None
Read Less

Bought with EXP Realty, LLC.
GET MORE INFORMATION




