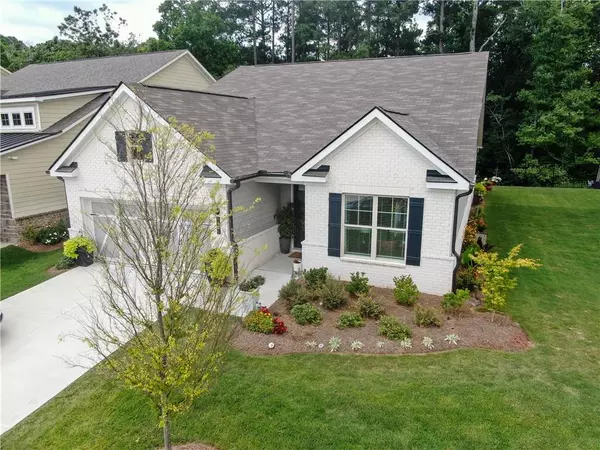For more information regarding the value of a property, please contact us for a free consultation.
3060 Appling Hills DR Dacula, GA 30019
Want to know what your home might be worth? Contact us for a FREE valuation!

Our team is ready to help you sell your home for the highest possible price ASAP
Key Details
Sold Price $510,000
Property Type Single Family Home
Sub Type Single Family Residence
Listing Status Sold
Purchase Type For Sale
Square Footage 2,500 sqft
Price per Sqft $204
Subdivision Summit At Auburn Hills
MLS Listing ID 7091244
Sold Date 09/14/22
Style Ranch
Bedrooms 4
Full Baths 3
Construction Status Resale
HOA Y/N Yes
Year Built 2021
Annual Tax Amount $914
Tax Year 2021
Lot Size 8,276 Sqft
Acres 0.19
Property Description
LOCATION LOCATION LOCATION
MOVE-IN READY!
This beautiful home is active adult living at its BEST Dacula has to offer. 4 Bed/ 3 Bath is beautiful , sunny and open for easy living and entertaining.
Keyless entry to a well lit and spacious foyer with beautiful hardwood floors.
The gourmet kitchen has gorgeous granite countertops, beautiful white cabinets with lots of storage space, stainless appliances, double oven, a large island and walk in pantry.
Kitchen is open to a spacious dining and living room with fireplace.
Beautiful red/brown brick accent wall in dining room. Owner suite on main level is spacious and bright with large master bath , separate vanities, zero-entry shower with bench and separate custom closets.
2 more spacious bedrooms on main level with a full bathroom , perfect for guests privacy.
Living room opens up onto the large screened porch .
Loft with 4-th bedroom and full bathroom upstairs with extra closet space.
2 car garage and fenced yard
Upgrades galore... come see for yourself!
HOA includes yard maintenance .
Neighborhood has nice walking trails and friendly neighbors.
Close to everything! This is the place for you!
6 minutes from I-85 towards Atlanta
9 minutes from the Mall of Georgia
Minutes from senior-friendly parks and nature preserves with playgrounds, picnic areas, serene wooded walking trails, wildlife
Golf/country club 6 minutes away
2 wineries only 7 miles away
Senior learning centers nearby
Gwinnett County Senior Golden Games
See virtual tour for full walkthrough and floorplan.
This home is priced to sell quick!
Location
State GA
County Gwinnett
Lake Name None
Rooms
Bedroom Description Master on Main
Other Rooms None
Basement None
Main Level Bedrooms 3
Dining Room Open Concept, Separate Dining Room
Interior
Interior Features High Ceilings 10 ft Main, His and Hers Closets
Heating Natural Gas
Cooling Central Air
Flooring Carpet, Hardwood
Fireplaces Number 1
Fireplaces Type Gas Log, Glass Doors
Window Features Double Pane Windows, Insulated Windows, Shutters
Appliance Dishwasher, Disposal, Double Oven, Electric Oven, Gas Cooktop, Gas Water Heater, Microwave, Self Cleaning Oven
Laundry Laundry Room, Main Level
Exterior
Exterior Feature Private Front Entry, Rain Gutters
Garage Assigned, Garage
Garage Spaces 2.0
Fence Back Yard, Wrought Iron
Pool None
Community Features Dog Park, Near Trails/Greenway
Utilities Available Cable Available, Electricity Available, Natural Gas Available, Sewer Available, Water Available
Waterfront Description None
View City, Trees/Woods
Roof Type Shingle
Street Surface Asphalt
Accessibility None
Handicap Access None
Porch Screened
Parking Type Assigned, Garage
Total Parking Spaces 2
Building
Lot Description Back Yard, Cul-De-Sac
Story Two
Foundation Slab
Sewer Public Sewer
Water Public
Architectural Style Ranch
Level or Stories Two
Structure Type Brick Front, Concrete
New Construction No
Construction Status Resale
Schools
Elementary Schools Fort Daniel
Middle Schools Osborne
High Schools Mill Creek
Others
HOA Fee Include Maintenance Structure, Maintenance Grounds
Senior Community yes
Restrictions true
Tax ID R3001J145
Ownership Fee Simple
Acceptable Financing Conventional
Listing Terms Conventional
Financing yes
Special Listing Condition None
Read Less

Bought with PalmerHouse Properties
GET MORE INFORMATION




