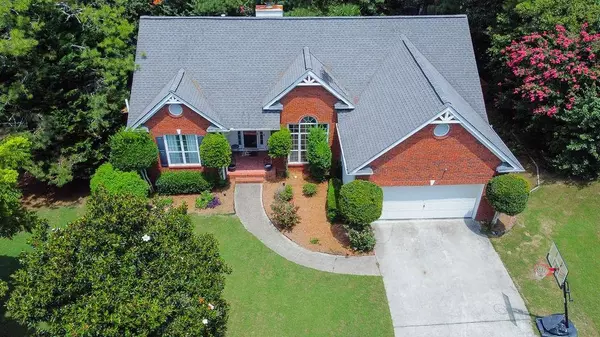For more information regarding the value of a property, please contact us for a free consultation.
2295 LINSTONE LN Grayson, GA 30017
Want to know what your home might be worth? Contact us for a FREE valuation!

Our team is ready to help you sell your home for the highest possible price ASAP
Key Details
Sold Price $495,000
Property Type Single Family Home
Sub Type Single Family Residence
Listing Status Sold
Purchase Type For Sale
Square Footage 3,355 sqft
Price per Sqft $147
Subdivision Pebble Creek Farm
MLS Listing ID 7085712
Sold Date 09/16/22
Style Traditional
Bedrooms 5
Full Baths 3
Half Baths 1
Construction Status Resale
HOA Fees $440
HOA Y/N Yes
Year Built 1997
Annual Tax Amount $4,981
Tax Year 2021
Lot Size 0.420 Acres
Acres 0.42
Property Description
Beautiful 5/3.5 home on a cul-de-sac in the sought after Pebble Creek Farm, a swim/tennis/lake community in Grayson. Pride of ownership shows in the many CUSTOM wood upgrades throughout the entire home. Custom upgrades include wood beams, door frames, built in entertainment center, doors, paneling and so much more! Hardwood floors in the main living areas, porcelain wood look tile throughout the home. Kitchen boasts granite countertops, a gas stove, custom shelving and a breakfast nook. Oversized master bedroom has vaulted tray ceilings, with access to the upstairs deck. Master bathroom features double vanity sinks, a large walk in tile shower, soaking tub, and a huge closet with custom built in shelving. Finished basement includes 2 bedrooms, 1.5 bathrooms, 2 open living areas with a wet bar, plus an extra room for a den/office and weight room/home gym. Basement has exterior entry access to the backyard. Custom built wood deck and stairs leading to the fully fenced in private backyard. Beautifully maintained subdivision amenities include pool, tennis court, party clubhouse, playground, picnic pavilion, private fish-stocked lake and walking trail! Minutes to shopping, restaurants, parks, entertainment, award-winning Grayson schools and more!
Location
State GA
County Gwinnett
Lake Name None
Rooms
Bedroom Description Oversized Master, Split Bedroom Plan
Other Rooms None
Basement Bath/Stubbed, Daylight, Exterior Entry, Finished, Full, Interior Entry
Main Level Bedrooms 3
Dining Room Separate Dining Room
Interior
Interior Features Beamed Ceilings, Bookcases, Double Vanity, Tray Ceiling(s), Walk-In Closet(s), Wet Bar
Heating Forced Air, Natural Gas
Cooling Ceiling Fan(s), Central Air
Flooring Carpet, Ceramic Tile, Hardwood
Fireplaces Number 1
Fireplaces Type Family Room
Window Features None
Appliance Dishwasher, Electric Oven, Electric Water Heater, Gas Water Heater, Microwave
Laundry Laundry Room, Main Level
Exterior
Exterior Feature Private Rear Entry, Private Yard, Rear Stairs
Garage Attached, Garage, Garage Faces Front
Garage Spaces 2.0
Fence Back Yard, Fenced, Invisible, Wood
Pool None
Community Features Clubhouse, Homeowners Assoc, Lake, Near Schools, Near Trails/Greenway, Park, Playground, Pool, Public Transportation, Tennis Court(s), Near Shopping
Utilities Available Electricity Available, Natural Gas Available, Water Available
Waterfront Description None
View Other
Roof Type Composition
Street Surface Asphalt
Accessibility None
Handicap Access None
Porch Deck, Rear Porch
Parking Type Attached, Garage, Garage Faces Front
Total Parking Spaces 2
Building
Lot Description Back Yard, Cul-De-Sac, Landscaped, Level, Private
Story One
Foundation None
Sewer Septic Tank
Water Public
Architectural Style Traditional
Level or Stories One
Structure Type Brick Front, Frame
New Construction No
Construction Status Resale
Schools
Elementary Schools Trip
Middle Schools Bay Creek
High Schools Grayson
Others
HOA Fee Include Swim/Tennis
Senior Community no
Restrictions true
Tax ID R5102 130
Special Listing Condition None
Read Less

Bought with Virtual Properties Realty.com
GET MORE INFORMATION




