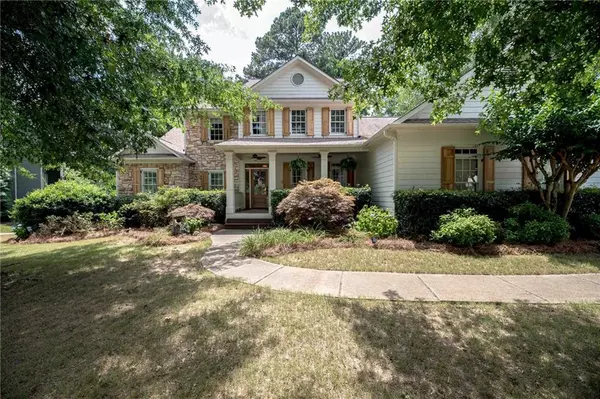For more information regarding the value of a property, please contact us for a free consultation.
6156 Windflower DR Powder Springs, GA 30127
Want to know what your home might be worth? Contact us for a FREE valuation!

Our team is ready to help you sell your home for the highest possible price ASAP
Key Details
Sold Price $580,000
Property Type Single Family Home
Sub Type Single Family Residence
Listing Status Sold
Purchase Type For Sale
Square Footage 5,471 sqft
Price per Sqft $106
Subdivision Oakwind
MLS Listing ID 7091963
Sold Date 09/16/22
Style Traditional
Bedrooms 5
Full Baths 4
Half Baths 1
Construction Status Resale
HOA Fees $578
HOA Y/N Yes
Year Built 2003
Annual Tax Amount $3,909
Tax Year 2021
Lot Size 0.341 Acres
Acres 0.341
Property Description
Are you ready to find your forever home? Welcome home!! Relax in this gorgeous amazing family home that was custom interior designed by a Design Wars, HGTV designer. This home features Master on Main with his and her closets. The 3 upstairs bedrooms are very large and all have walk in closets with access to a bathroom. The main floor has a separate dining room that has open views of the formal living room that features a fireplace, a remodeled kitchen with white cabinets, and open views to the Family room that features the 2 story stacked fireplace with built in bookshelves. Light, bright and perfect for entertaining. A sky light has been added to allow the perfect touch of natural light. The current owners have also added new appliances, water heater and a NEW A/C unit was installed in 2021. The back deck overlooks a private fenced yard that is surrounded by trees and offers so much privacy. Too many personal touches to list!
The HUGE finished basement features an area to hang out, have fun and play games and then it also has a separate area that features the 5th bedroom along with its own living area, it also has lots of extra living space that is perfect for a media or a game room. There is also an unfinished area for storage and a workshop area in the 3rd garage that is the perfect garage for your golf cart. Outside the terrace level is a gorgeous patio perfect for grilling and outdoor entertaining along with the Hot tub that is staying with home and does work.
Oakwind is an active swim/tennis community located close to shopping, dining, parks & entertainment. This gorgeous home is within walking distance to the elementary school, neighborhood pool, tennis, pickle ball, basketball court, playground and clubhouse. Top rated Schools- Vaughan Elementary, Lost Mountain Middle & Harrison High.
****BUYER INCENTIVE: Sellers will provide Ultimate Protection that covers everything in home OR $1,000 towards closing cost, your choice.
Location
State GA
County Cobb
Lake Name None
Rooms
Bedroom Description Master on Main
Other Rooms Other
Basement Boat Door, Finished, Finished Bath
Main Level Bedrooms 1
Dining Room Open Concept, Separate Dining Room
Interior
Interior Features Bookcases, Entrance Foyer, High Speed Internet, His and Hers Closets, Walk-In Closet(s)
Heating Heat Pump, Natural Gas
Cooling Central Air
Flooring Carpet, Ceramic Tile, Hardwood
Fireplaces Number 2
Fireplaces Type Gas Log, Gas Starter
Window Features Insulated Windows, Plantation Shutters, Skylight(s)
Appliance Dishwasher, Disposal, Gas Cooktop, Gas Oven, Range Hood, Refrigerator, Self Cleaning Oven
Laundry Main Level
Exterior
Exterior Feature Balcony, Private Front Entry, Private Rear Entry, Private Yard, Rain Gutters
Garage Driveway, Garage, Garage Door Opener, Garage Faces Side, Level Driveway, RV Access/Parking, Storage
Garage Spaces 2.0
Fence Back Yard, Privacy, Wood
Pool None
Community Features Clubhouse, Homeowners Assoc, Near Schools, Near Shopping, Pickleball, Playground, Pool, Sidewalks, Street Lights, Swim Team, Tennis Court(s)
Utilities Available Cable Available, Electricity Available, Natural Gas Available, Phone Available, Sewer Available, Underground Utilities, Water Available
Waterfront Description None
View Trees/Woods
Roof Type Composition, Shingle
Street Surface Asphalt
Accessibility None
Handicap Access None
Porch Deck, Front Porch, Rear Porch
Parking Type Driveway, Garage, Garage Door Opener, Garage Faces Side, Level Driveway, RV Access/Parking, Storage
Total Parking Spaces 6
Building
Lot Description Back Yard, Front Yard, Landscaped
Story Three Or More
Foundation Slab
Sewer Public Sewer
Water Public
Architectural Style Traditional
Level or Stories Three Or More
Structure Type HardiPlank Type
New Construction No
Construction Status Resale
Schools
Elementary Schools Vaughan
Middle Schools Lost Mountain
High Schools Harrison
Others
Senior Community no
Restrictions false
Tax ID 20030301360
Special Listing Condition None
Read Less

Bought with BHGRE Metro Brokers
GET MORE INFORMATION




