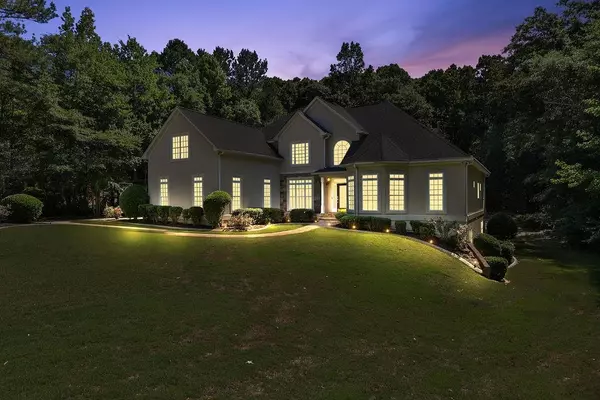For more information regarding the value of a property, please contact us for a free consultation.
120 TULLAMORE TRL Tyrone, GA 30290
Want to know what your home might be worth? Contact us for a FREE valuation!

Our team is ready to help you sell your home for the highest possible price ASAP
Key Details
Sold Price $710,000
Property Type Single Family Home
Sub Type Single Family Residence
Listing Status Sold
Purchase Type For Sale
Square Footage 5,541 sqft
Price per Sqft $128
Subdivision Tullamore
MLS Listing ID 7057432
Sold Date 09/15/22
Style Traditional
Bedrooms 6
Full Baths 4
Half Baths 1
Construction Status Resale
HOA Fees $500
HOA Y/N Yes
Year Built 2003
Annual Tax Amount $7,745
Tax Year 2021
Lot Size 0.796 Acres
Acres 0.796
Property Description
Home back on market due to no fault of the seller! Welcome home! Rare opportunity in coveted Tullamore Subdivision. Come live in complete privacy with plenty of space! This executive home boasts 6 bedrooms and 4.5 baths in a fully finished basement. The main level includes hardwoods throughout, a gorgeous two-story foyer, a formal living/dining room, with a two-story family room featuring a wall of windows. Spacious Owner's Suite on main w/trey ceiling, and spa-like bath featuring dual vanities, large soaking tub, and oversized tiled shower. Chef's kitchen features stainless steel appliances, granite counter tops, and trimmed raised arch paneled cabinetry. Upper floor boasts a loft overlooking the family room, 3 beds, and 2 full baths. Basement features a large living/flex space, theatre, 2 bedrooms, 1 full bath, and plenty of storage. Landscaped backyard is an entertainer's dream, featuring a free-form pool with w/a new liner, and a large tanning deck. Plenty of green space to add a pergola or tiki bar. The screened porch is great for morning coffee or family gatherings. Close proximity to GA 74 & 54, ATL Airport, hospitals, shopping, and restaurants. A true must-see! Home is owner-occupied, please do not disturb.
Location
State GA
County Fayette
Lake Name None
Rooms
Bedroom Description Master on Main, Oversized Master
Other Rooms None
Basement Finished, Full
Main Level Bedrooms 1
Dining Room Seats 12+, Separate Dining Room
Interior
Interior Features Double Vanity, High Ceilings 9 ft Main, High Ceilings 9 ft Upper, High Speed Internet, Low Flow Plumbing Fixtures, Walk-In Closet(s)
Heating Natural Gas
Cooling Central Air
Flooring Carpet, Ceramic Tile, Hardwood, Vinyl
Fireplaces Number 1
Fireplaces Type Family Room
Window Features None
Appliance Dishwasher, Disposal, Electric Cooktop, Microwave
Laundry Laundry Room, Main Level
Exterior
Exterior Feature Other
Garage Garage, Garage Faces Side, Level Driveway
Garage Spaces 3.0
Fence None
Pool In Ground, Screen Enclosure
Community Features Homeowners Assoc
Utilities Available Cable Available, Electricity Available, Natural Gas Available, Phone Available, Underground Utilities, Water Available
Waterfront Description None
View Other
Roof Type Shingle
Street Surface Asphalt
Accessibility None
Handicap Access None
Porch Covered
Parking Type Garage, Garage Faces Side, Level Driveway
Total Parking Spaces 3
Private Pool true
Building
Lot Description Back Yard, Front Yard, Landscaped, Level
Story Two
Foundation Slab
Sewer Septic Tank
Water Public
Architectural Style Traditional
Level or Stories Two
Structure Type Stucco
New Construction No
Construction Status Resale
Schools
Elementary Schools Crabapple Lane
Middle Schools Flat Rock
High Schools Sandy Creek
Others
HOA Fee Include Maintenance Grounds
Senior Community no
Restrictions false
Tax ID 073716001
Special Listing Condition None
Read Less

Bought with Virtual Properties Realty.com
GET MORE INFORMATION




