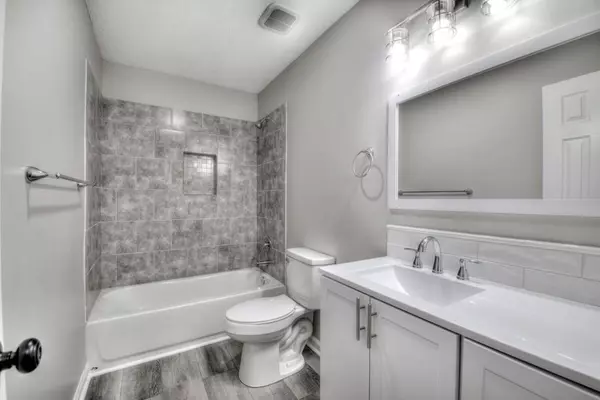For more information regarding the value of a property, please contact us for a free consultation.
25 NW Alisha CIR Cartersville, GA 30121
Want to know what your home might be worth? Contact us for a FREE valuation!

Our team is ready to help you sell your home for the highest possible price ASAP
Key Details
Sold Price $270,000
Property Type Single Family Home
Sub Type Single Family Residence
Listing Status Sold
Purchase Type For Sale
Square Footage 1,140 sqft
Price per Sqft $236
Subdivision Wheeler Heights
MLS Listing ID 7069865
Sold Date 09/15/22
Style Ranch
Bedrooms 3
Full Baths 2
Construction Status Resale
HOA Y/N No
Year Built 1996
Annual Tax Amount $1,379
Tax Year 2021
Lot Size 0.560 Acres
Acres 0.56
Property Description
Motivated seller ! This newly renovated Ranch style home is waiting for its NEW OWNER. You may enter from the quaint farmers style porch on the front or the easily accessible garage into your kitchen and dining area. To make it easier for those big shopping days. Upon entering from either entrance you will immediately observe the openness of the floor plan. The interior has been brought up to date by adding new stainless steel appliances appliances in the kitchen and luxury vinyl flooring throughout. The seller has completely remodeled the baths to add that wow factor. A 3/4 bath was added off the dining area to accommodate all your guests needs. The laundry was moved to the garage area to expand the kitchen and give everyone that huge pantry we all love. The entire home has fresh paint and newly added fixtures. The landscaping and rock exterior were also just added to make it the best looking house on the street. The work is top notch, no inspection concerns. You must see to appreciate!
Location
State GA
County Bartow
Lake Name None
Rooms
Bedroom Description Master on Main
Other Rooms None
Basement None
Main Level Bedrooms 3
Dining Room Separate Dining Room
Interior
Interior Features Other
Heating Heat Pump
Cooling Heat Pump
Flooring Laminate, Other
Fireplaces Type None
Window Features None
Appliance Dishwasher, Electric Range
Laundry In Garage, Laundry Room
Exterior
Exterior Feature Private Yard, Rain Gutters
Garage Garage
Garage Spaces 1.0
Fence Back Yard
Pool None
Community Features None
Utilities Available Cable Available, Electricity Available, Sewer Available, Water Available
Waterfront Description None
View Other
Roof Type Shingle
Street Surface Asphalt
Accessibility None
Handicap Access None
Porch Covered, Rear Porch
Parking Type Garage
Total Parking Spaces 1
Building
Lot Description Sloped
Story One
Foundation Block
Sewer Public Sewer
Water Public
Architectural Style Ranch
Level or Stories One
Structure Type Vinyl Siding
New Construction No
Construction Status Resale
Schools
Elementary Schools Hamilton Crossing
Middle Schools Cass
High Schools Cass
Others
Senior Community no
Restrictions false
Tax ID 0059E 0006 005
Ownership Fee Simple
Acceptable Financing Cash, Conventional
Listing Terms Cash, Conventional
Financing no
Special Listing Condition None
Read Less

Bought with Backyard Realty Group, LLC.
GET MORE INFORMATION




