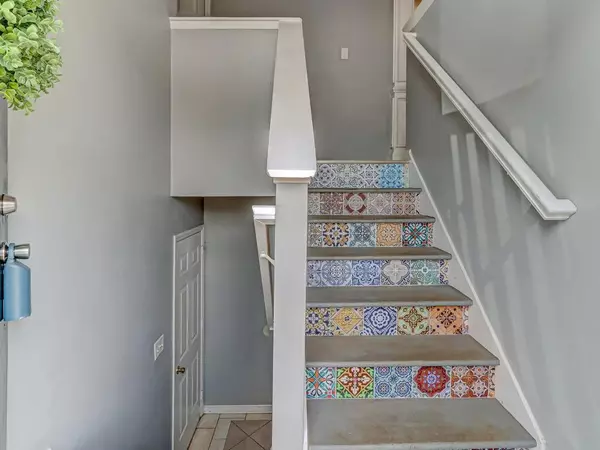For more information regarding the value of a property, please contact us for a free consultation.
4310 Leafview DR Gillsville, GA 30543
Want to know what your home might be worth? Contact us for a FREE valuation!

Our team is ready to help you sell your home for the highest possible price ASAP
Key Details
Sold Price $300,000
Property Type Single Family Home
Sub Type Single Family Residence
Listing Status Sold
Purchase Type For Sale
Subdivision Overlook Creek Estate
MLS Listing ID 7088388
Sold Date 09/19/22
Style Traditional
Bedrooms 3
Full Baths 3
Construction Status Resale
HOA Y/N No
Originating Board First Multiple Listing Service
Year Built 1997
Annual Tax Amount $2,130
Tax Year 2021
Lot Size 0.930 Acres
Acres 0.93
Property Description
Absolutely beautiful updated home on (0.93) acre lot with private level backyard, above ground pool with sparkling water and pool decking, fire pit for entertaining. Outdoor storage building with electricity. Outdoor fenced dog pen and runner. New front porch, grilling deck, back patio. 2 car garage with workshop area. Featuring 3 bedrooms, 3 full bathrooms, office, in-law suite with 2nd kitchen and private entry. Great room with wood burning fireplace. Fully equipped kitchen with breakfast room, island, white cabinets, new appliances. Including vaulted ceilings, craftsman style trim, laminate and ceramic tile floors, plus many improvements. Brand new HVAC installed 7-25-2022, brand new roof to be installed prior to closing. Rare find at such a great value. No HOA.
Location
State GA
County Hall
Lake Name None
Rooms
Bedroom Description In-Law Floorplan,Master on Main
Other Rooms Outbuilding
Basement Daylight, Driveway Access, Exterior Entry, Finished, Finished Bath, Interior Entry
Main Level Bedrooms 3
Dining Room None
Interior
Interior Features Walk-In Closet(s)
Heating Central, Natural Gas
Cooling Ceiling Fan(s), Central Air
Flooring Ceramic Tile, Laminate
Fireplaces Number 1
Fireplaces Type Great Room
Window Features Insulated Windows
Appliance Dishwasher, Electric Oven, Electric Range, Gas Water Heater, Microwave, Range Hood, Self Cleaning Oven
Laundry Laundry Room, Main Level
Exterior
Exterior Feature Garden, Storage
Garage Attached, Driveway, Garage, Garage Faces Front, Level Driveway
Garage Spaces 2.0
Fence None
Pool Above Ground, Private
Community Features None
Utilities Available Cable Available, Electricity Available, Natural Gas Available, Phone Available, Water Available
Waterfront Description None
View Trees/Woods
Roof Type Shingle
Street Surface Paved
Accessibility None
Handicap Access None
Porch Deck, Front Porch, Patio
Parking Type Attached, Driveway, Garage, Garage Faces Front, Level Driveway
Private Pool true
Building
Lot Description Back Yard, Front Yard, Landscaped, Level, Private
Story Multi/Split
Foundation Concrete Perimeter
Sewer Septic Tank
Water Public
Architectural Style Traditional
Level or Stories Multi/Split
Structure Type Cement Siding
New Construction No
Construction Status Resale
Schools
Elementary Schools Sugar Hill - Hall
Middle Schools East Hall
High Schools East Hall
Others
Senior Community no
Restrictions false
Tax ID 15012A000014
Acceptable Financing Cash, Conventional, FHA, USDA Loan, VA Loan
Listing Terms Cash, Conventional, FHA, USDA Loan, VA Loan
Special Listing Condition None
Read Less

Bought with Keller Williams Realty Atlanta Partners
GET MORE INFORMATION




