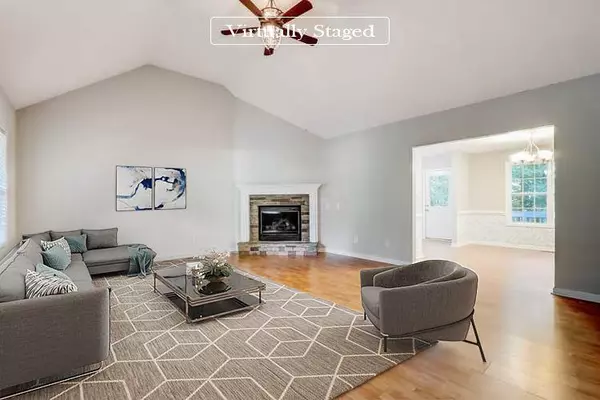For more information regarding the value of a property, please contact us for a free consultation.
186 FRANKLIN CT Jasper, GA 30143
Want to know what your home might be worth? Contact us for a FREE valuation!

Our team is ready to help you sell your home for the highest possible price ASAP
Key Details
Sold Price $375,000
Property Type Single Family Home
Sub Type Single Family Residence
Listing Status Sold
Purchase Type For Sale
Square Footage 2,174 sqft
Price per Sqft $172
Subdivision Philadephia Heights
MLS Listing ID 7070063
Sold Date 09/20/22
Style Traditional
Bedrooms 4
Full Baths 3
Construction Status Resale
HOA Y/N No
Year Built 2001
Annual Tax Amount $1,953
Tax Year 2021
Lot Size 1.740 Acres
Acres 1.74
Property Description
Lovely home in Jasper with seasonal mountain views! This home has easy to maintain vinyl siding and a cute covered front porch. Inside has a large great room with vaulted ceiling and a cozy stone fireplace. There is a separate dining room that leads to the kitchen that has timeless white cabinets and stacked stone backsplash. The upper level has 3 bedrooms and 2 full bathrooms and then the lower level has an additional bedroom and full bathroom plus an additional living area - perfect for a guest suite or maybe even a mother-in-law conversion. The master suite is oversized and has tray ceilings. The back of this home has a 2 level deck overlooking the fenced yard.
Location
State GA
County Pickens
Lake Name None
Rooms
Bedroom Description Master on Main
Other Rooms None
Basement Daylight, Partial
Main Level Bedrooms 3
Dining Room Open Concept, Separate Dining Room
Interior
Interior Features Double Vanity, High Ceilings 9 ft Main, Tray Ceiling(s), Vaulted Ceiling(s)
Heating Central, Heat Pump
Cooling Ceiling Fan(s), Central Air
Flooring Laminate
Fireplaces Number 1
Fireplaces Type Family Room
Window Features Double Pane Windows, Insulated Windows
Appliance Dishwasher, Electric Range, Microwave, Refrigerator
Laundry Laundry Room, Lower Level
Exterior
Exterior Feature Private Front Entry, Private Yard
Garage Attached, Drive Under Main Level, Garage, Garage Faces Side
Garage Spaces 2.0
Fence Back Yard, Fenced
Pool None
Community Features None
Utilities Available None
Waterfront Description None
View Mountain(s)
Roof Type Composition
Street Surface Paved
Accessibility None
Handicap Access None
Porch Covered, Deck, Front Porch
Parking Type Attached, Drive Under Main Level, Garage, Garage Faces Side
Total Parking Spaces 2
Building
Lot Description Back Yard, Front Yard, Mountain Frontage
Story Multi/Split
Foundation Concrete Perimeter
Sewer Septic Tank
Water Public
Architectural Style Traditional
Level or Stories Multi/Split
Structure Type Frame, Vinyl Siding
New Construction No
Construction Status Resale
Schools
Elementary Schools Hill City
Middle Schools Pickens - Other
High Schools Pickens
Others
Senior Community no
Restrictions false
Tax ID 041 140 157
Acceptable Financing Cash, Conventional
Listing Terms Cash, Conventional
Special Listing Condition None
Read Less

Bought with Non FMLS Member
GET MORE INFORMATION




