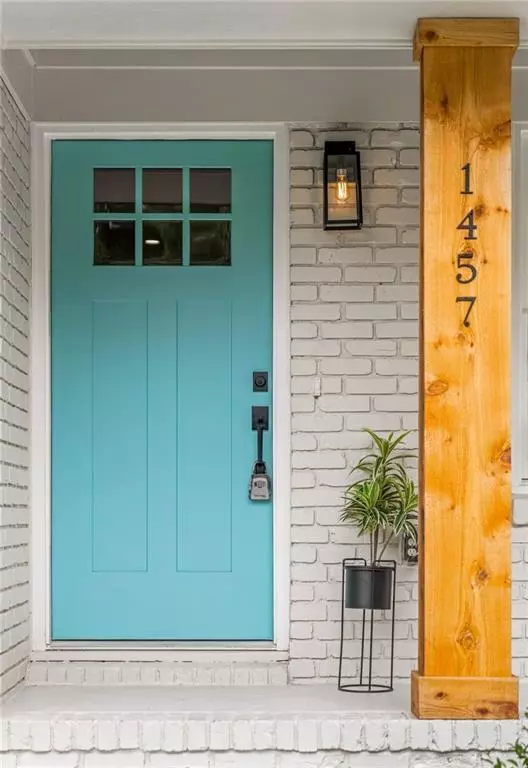For more information regarding the value of a property, please contact us for a free consultation.
1457 Vesta TER East Point, GA 30344
Want to know what your home might be worth? Contact us for a FREE valuation!

Our team is ready to help you sell your home for the highest possible price ASAP
Key Details
Sold Price $383,000
Property Type Single Family Home
Sub Type Single Family Residence
Listing Status Sold
Purchase Type For Sale
Square Footage 1,379 sqft
Price per Sqft $277
Subdivision Eagan Park
MLS Listing ID 7094021
Sold Date 09/21/22
Style Ranch, Traditional
Bedrooms 3
Full Baths 2
Construction Status Updated/Remodeled
HOA Y/N No
Year Built 1960
Annual Tax Amount $2,136
Tax Year 2021
Lot Size 0.282 Acres
Acres 0.282
Property Description
Welcome Home! You don't want to miss this charming historic Eagan Park renovation on quiet cul-de-sac street with a fenced in yard. Modern Open floorplan with beautiful hardwoods throughout and attention to design details. Contemporary clean kitchen with SS appliances, Quartz counters, and plenty of space for entertaining. Primary bedroom complete with double closets, high end tile & top of the line fixtures in the sunlit bathroom. Brand new roof, electrical & plumbing, updated HVAC. Never run out of hot water with new Tankless water heater! No stone left unturned in this complete renovation. Walking distance to Woodward Academy private school and restaurant options. Around the corner from MARTA, minutes to Hartsfield Jackson Airport, very convenient to I-85/75 as well as I-20. Don't miss out - come see it today!
Location
State GA
County Fulton
Lake Name None
Rooms
Bedroom Description Master on Main
Other Rooms Other
Basement Crawl Space
Main Level Bedrooms 3
Dining Room Open Concept
Interior
Interior Features His and Hers Closets, Disappearing Attic Stairs, Double Vanity
Heating Natural Gas
Cooling Central Air
Flooring Hardwood, Ceramic Tile
Fireplaces Type None
Window Features None
Appliance Dishwasher, Gas Range, Tankless Water Heater, Microwave, Refrigerator, Disposal
Laundry Main Level
Exterior
Exterior Feature Private Yard, Private Front Entry
Garage Carport, Attached, Driveway
Fence Fenced
Pool None
Community Features Public Transportation, Near Trails/Greenway, Restaurant, Street Lights, Near Marta, Near Schools, Near Shopping
Utilities Available Cable Available, Electricity Available, Natural Gas Available, Phone Available, Water Available
Waterfront Description None
View Other
Roof Type Composition
Street Surface Asphalt
Accessibility None
Handicap Access None
Porch Front Porch, Patio
Parking Type Carport, Attached, Driveway
Total Parking Spaces 2
Building
Lot Description Back Yard, Cul-De-Sac, Level, Landscaped, Private
Story One
Foundation Block
Sewer Public Sewer
Water Public
Architectural Style Ranch, Traditional
Level or Stories One
Structure Type Brick 4 Sides
New Construction No
Construction Status Updated/Remodeled
Schools
Elementary Schools Parklane
Middle Schools Paul D. West
High Schools Tri-Cities
Others
Senior Community no
Restrictions false
Tax ID 14 013100170251
Special Listing Condition None
Read Less

Bought with Non FMLS Member
GET MORE INFORMATION




