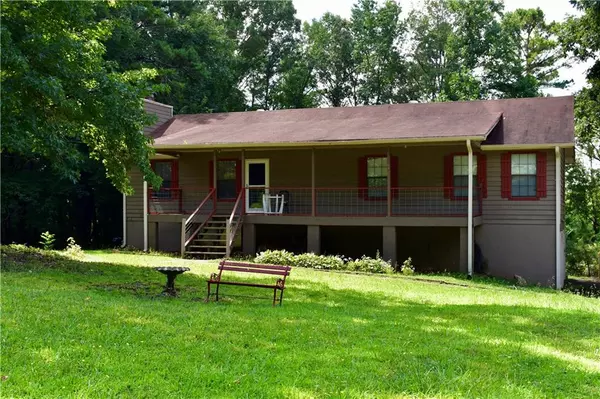For more information regarding the value of a property, please contact us for a free consultation.
3745 Carolyn Farm RD Douglasville, GA 30135
Want to know what your home might be worth? Contact us for a FREE valuation!

Our team is ready to help you sell your home for the highest possible price ASAP
Key Details
Sold Price $285,000
Property Type Single Family Home
Sub Type Single Family Residence
Listing Status Sold
Purchase Type For Sale
Square Footage 2,652 sqft
Price per Sqft $107
Subdivision Carmel Farms
MLS Listing ID 7097562
Sold Date 09/23/22
Style Ranch
Bedrooms 3
Full Baths 3
Construction Status Resale
HOA Y/N No
Year Built 1983
Annual Tax Amount $1,862
Tax Year 2021
Lot Size 1.164 Acres
Acres 1.164
Property Description
This beautiful ready-to-move-in home located in Douglasville, GA is calling your name! This home has a big, beautiful front porch, which is perfect for gatherings or a nice cup of coffee early in the morning. Once you walk in, you'll be welcomed by a huge living room with a gorgeous fireplace, perfect for the winter. This home has the master on the main giving you a quick access to the kitchen, the living room and the laundry area. If you work your way downstairs, you are welcomed by another small living space fully equipped with a kitchen. This space is perfect for an in-law suite or rental situation. Come take a look at your new future home.
Location
State GA
County Douglas
Lake Name None
Rooms
Bedroom Description In-Law Floorplan, Master on Main
Other Rooms None
Basement Bath/Stubbed, Daylight, Driveway Access, Exterior Entry, Finished, Finished Bath
Main Level Bedrooms 3
Dining Room None
Interior
Interior Features Walk-In Closet(s)
Heating Central, Forced Air
Cooling Ceiling Fan(s), Central Air
Flooring Carpet
Fireplaces Number 1
Fireplaces Type Factory Built, Family Room
Window Features Insulated Windows
Appliance Dishwasher, Dryer, Gas Oven, Gas Range, Microwave
Laundry In Bathroom, Main Level
Exterior
Exterior Feature Balcony, Private Front Entry, Private Rear Entry, Private Yard, Rain Gutters
Garage Attached, Garage
Garage Spaces 1.0
Fence None
Pool None
Community Features None
Utilities Available Cable Available, Electricity Available, Natural Gas Available, Phone Available, Water Available
Waterfront Description None
View Trees/Woods
Roof Type Shingle
Street Surface Asphalt
Accessibility None
Handicap Access None
Porch Covered, Deck, Enclosed, Front Porch, Rear Porch
Parking Type Attached, Garage
Total Parking Spaces 1
Building
Lot Description Back Yard, Front Yard, Sloped
Story Two
Foundation Concrete Perimeter
Sewer Septic Tank
Water Public
Architectural Style Ranch
Level or Stories Two
Structure Type Block, Cedar, Wood Siding
New Construction No
Construction Status Resale
Schools
Elementary Schools Factory Shoals
Middle Schools Chestnut Log
High Schools New Manchester
Others
Senior Community no
Restrictions false
Tax ID 00860150049
Ownership Fee Simple
Acceptable Financing Cash, Conventional
Listing Terms Cash, Conventional
Financing no
Special Listing Condition None
Read Less

Bought with PalmerHouse Properties
GET MORE INFORMATION




