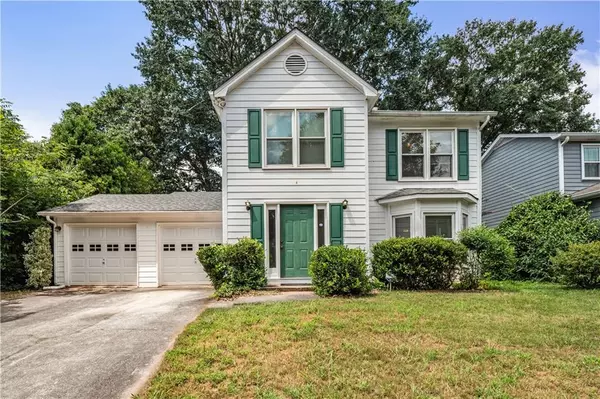$418,000
$425,000
1.6%For more information regarding the value of a property, please contact us for a free consultation.
3 Beds
2.5 Baths
1,504 SqFt
SOLD DATE : 09/26/2022
Key Details
Sold Price $418,000
Property Type Single Family Home
Sub Type Single Family Residence
Listing Status Sold
Purchase Type For Sale
Square Footage 1,504 sqft
Price per Sqft $277
Subdivision Wheatfields Place
MLS Listing ID 7092656
Sold Date 09/26/22
Style Colonial
Bedrooms 3
Full Baths 2
Half Baths 1
Construction Status Resale
HOA Y/N No
Year Built 1988
Annual Tax Amount $1,032
Tax Year 2021
Lot Size 4,356 Sqft
Acres 0.1
Property Description
Conveniently located between downtown Decatur and Avondale Estates. This is a wonderful 3 bedroom, 2 1/2 bathroom home in a quiet neighborhood featuring a fenced in back yard. The home features recently updated siding, windows, roof, HVAC and water heater. The previous owners had the water line updated. The living room features a gas log fireplace and access to the English garden style fenced in back yard. The sellers have not lived at the property and the property is being sold as-is. However the sellers understand the upstairs carpet is showing its age and are giving the buyer a $5,000 allowance for replacement. A pre-listing inspection and appraisal was done and is available. The home appraised at $427,000. The sellers are the three sons of the late owners.
This home is located with easy access to I-20 / I-285, downtown Decatur, Avondale Estates, East Atlanta Village, Little 5 Points and Downtown Atlanta. Local groceries include a new Publix, multiple Krogers, Walmart and the Dekalb Farmers Market. There are too many local restaurants and coffee shops to name them all. A short distance from Emory Decatur hospital and the Decatur VA clinic. Walking distance to both Legacy Park and Avondale Park.
Location
State GA
County Dekalb
Lake Name None
Rooms
Bedroom Description None
Other Rooms None
Basement None
Dining Room None
Interior
Interior Features Other
Heating Natural Gas
Cooling Ceiling Fan(s)
Flooring Carpet, Hardwood
Fireplaces Number 1
Fireplaces Type Gas Log
Window Features Double Pane Windows
Appliance Dishwasher, Dryer, Gas Range, Range Hood, Refrigerator, Self Cleaning Oven, Washer
Laundry In Garage
Exterior
Exterior Feature None
Parking Features Driveway, Garage, Garage Door Opener
Garage Spaces 2.0
Fence Back Yard
Pool None
Community Features None
Utilities Available Cable Available, Electricity Available, Natural Gas Available, Phone Available, Sewer Available, Underground Utilities, Water Available
Waterfront Description None
View City
Roof Type Composition
Street Surface Asphalt
Accessibility None
Handicap Access None
Porch None
Total Parking Spaces 2
Building
Lot Description Back Yard, Front Yard
Story Two
Foundation Slab
Sewer Public Sewer
Water Public
Architectural Style Colonial
Level or Stories Two
Structure Type HardiPlank Type
New Construction No
Construction Status Resale
Schools
Elementary Schools Avondale
Middle Schools Druid Hills
High Schools Druid Hills
Others
Senior Community no
Restrictions false
Tax ID 15 233 01 059
Ownership Fee Simple
Special Listing Condition None
Read Less Info
Want to know what your home might be worth? Contact us for a FREE valuation!

Our team is ready to help you sell your home for the highest possible price ASAP

Bought with Harry Norman REALTORS

"My job is to find and attract mastery-based agents to the office, protect the culture, and make sure everyone is happy! "






