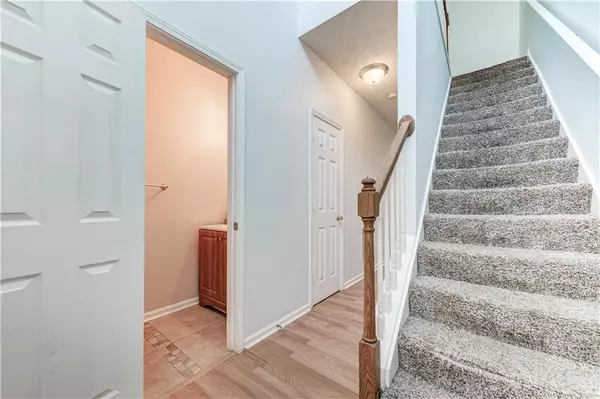For more information regarding the value of a property, please contact us for a free consultation.
2052 Pinnacle Pointe DR Norcross, GA 30071
Want to know what your home might be worth? Contact us for a FREE valuation!

Our team is ready to help you sell your home for the highest possible price ASAP
Key Details
Sold Price $283,500
Property Type Townhouse
Sub Type Townhouse
Listing Status Sold
Purchase Type For Sale
Square Footage 1,904 sqft
Price per Sqft $148
Subdivision Pinnacle Pointe
MLS Listing ID 7099548
Sold Date 09/23/22
Style Traditional
Bedrooms 2
Full Baths 2
Half Baths 1
Construction Status Resale
HOA Fees $175
HOA Y/N Yes
Year Built 1999
Annual Tax Amount $2,453
Tax Year 2021
Lot Size 1,306 Sqft
Acres 0.03
Property Description
Beautiful end unit townhome on a corner lot is just waiting to welcome you home! Flooded with natural light, this open floorplan is perfect for entertaining family and friends. Great kitchen with tile backsplash and stainless appliances flows into the fireside great room. Spacious deck offers great space for grilling and relaxing. Bedrooms on 2nd level with private baths. The large owner’s suite is upstairs, and it features his and hers walk in closets, its own bathroom with dual vanities. The daylight basement has tiled floors and direct access to the backyard. New back door, new HVAC system and appliances. Owner offering a one year home warranty to buyer. This brick faced home is near the heart of Norcross, minutes from I-85, the Indian Trail Park and Ride, and walking distance to restaurants, shops, and the new Pinnacle Park.
Location
State GA
County Gwinnett
Lake Name None
Rooms
Bedroom Description Oversized Master
Other Rooms None
Basement Daylight, Exterior Entry, Interior Entry
Dining Room Open Concept
Interior
Interior Features Disappearing Attic Stairs, Entrance Foyer 2 Story, Tray Ceiling(s)
Heating Central
Cooling Ceiling Fan(s), Central Air
Flooring Carpet, Ceramic Tile, Other
Fireplaces Number 1
Fireplaces Type Family Room, Gas Starter
Appliance Dishwasher, Dryer, Gas Range, Microwave, Washer
Laundry Main Level
Exterior
Exterior Feature Private Front Entry, Private Rear Entry
Garage Attached, Driveway, Garage
Garage Spaces 1.0
Fence None
Pool None
Community Features Near Schools, Near Shopping, Other
Utilities Available Electricity Available, Natural Gas Available, Sewer Available, Water Available
Waterfront Description None
View Other
Roof Type Composition
Street Surface Paved
Accessibility None
Handicap Access None
Porch Deck
Parking Type Attached, Driveway, Garage
Total Parking Spaces 1
Building
Lot Description Corner Lot
Story Two
Foundation Block, Concrete Perimeter
Sewer Public Sewer
Water Public
Architectural Style Traditional
Level or Stories Two
Structure Type Brick Front
New Construction No
Construction Status Resale
Schools
Elementary Schools Beaver Ridge
Middle Schools Summerour
High Schools Gwinnett - Other
Others
HOA Fee Include Water
Senior Community no
Restrictions false
Tax ID R6213B129
Ownership Fee Simple
Financing no
Special Listing Condition None
Read Less

Bought with Non FMLS Member
GET MORE INFORMATION




