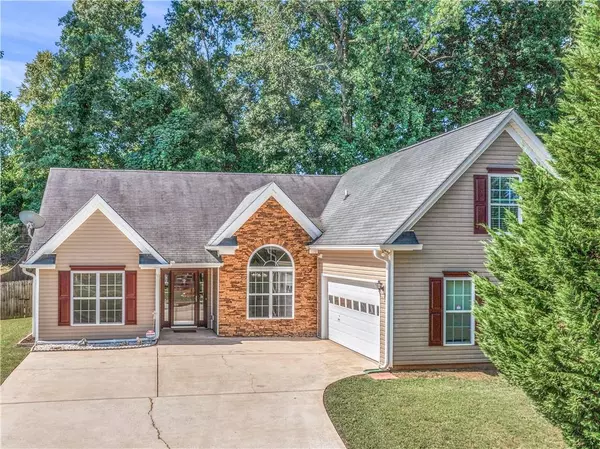For more information regarding the value of a property, please contact us for a free consultation.
217 Sandstone DR Hampton, GA 30228
Want to know what your home might be worth? Contact us for a FREE valuation!

Our team is ready to help you sell your home for the highest possible price ASAP
Key Details
Sold Price $311,000
Property Type Single Family Home
Sub Type Single Family Residence
Listing Status Sold
Purchase Type For Sale
Square Footage 1,903 sqft
Price per Sqft $163
Subdivision Ambur Cove
MLS Listing ID 7096159
Sold Date 09/23/22
Style Craftsman, Ranch
Bedrooms 3
Full Baths 2
Construction Status Resale
HOA Y/N No
Year Built 2006
Annual Tax Amount $2,258
Tax Year 2021
Lot Size 0.311 Acres
Acres 0.3109
Property Description
This beautiful ranch home has been very well maintained and is ready for it's new home owner. Foyer opens to the family room with high ceilings, kitchen is loaded with countertops and cabinets and includes a new dishwasher and refrigerator. Separate formal dining room perfect for those family gatherings. The eat in kitchen overlooks the fenced in backyard. Master bedroom is on the main level and has vaulted ceilings, newly renovated tile bathroom, enlarged shower, double vanity and spacious walk-in closet. Secondary bedrooms are nicely sized and privately situated on opposite side of home, sharing a full bath. Large bonus room upstairs, it would make a perfect guest quarters, office, or theater room. The spacious laundry room has lots of cabinetry for additional storage. Backyard is privately fenced and a perfect place to enjoy a nice cold beverage on the oversized back porch, beneath the pergola while the kiddos soak up the sun in the above ground pool. Newer HVAC system, no HOA, minutes from downtown Hampton.
Location
State GA
County Henry
Lake Name None
Rooms
Bedroom Description Master on Main, Roommate Floor Plan, Split Bedroom Plan
Other Rooms Pergola
Basement None
Main Level Bedrooms 3
Dining Room Separate Dining Room
Interior
Interior Features Double Vanity, Entrance Foyer, High Ceilings 10 ft Main, High Speed Internet, Vaulted Ceiling(s), Walk-In Closet(s)
Heating Hot Water, Natural Gas
Cooling Attic Fan, Ceiling Fan(s), Central Air
Flooring Carpet, Ceramic Tile, Laminate
Fireplaces Number 1
Fireplaces Type Gas Starter
Appliance Dishwasher, Disposal, Gas Oven, Gas Range, Gas Water Heater, Microwave, Refrigerator
Laundry Laundry Room, Main Level, Mud Room
Exterior
Exterior Feature None
Garage Attached, Driveway, Garage, Garage Door Opener, Garage Faces Side, Kitchen Level
Garage Spaces 2.0
Fence Back Yard, Privacy
Pool Above Ground
Community Features None
Utilities Available Cable Available, Electricity Available, Natural Gas Available, Phone Available, Sewer Available, Underground Utilities, Water Available
Waterfront Description None
View Rural
Roof Type Composition
Street Surface Asphalt, Paved
Accessibility None
Handicap Access None
Porch Covered, Rear Porch
Parking Type Attached, Driveway, Garage, Garage Door Opener, Garage Faces Side, Kitchen Level
Total Parking Spaces 2
Private Pool false
Building
Lot Description Back Yard, Front Yard, Sloped
Story One
Foundation Slab
Sewer Public Sewer
Water Public
Architectural Style Craftsman, Ranch
Level or Stories One
Structure Type Stone, Vinyl Siding
New Construction No
Construction Status Resale
Schools
Elementary Schools Rocky Creek
Middle Schools Hampton
High Schools Hampton
Others
Senior Community no
Restrictions false
Tax ID H05A01104000
Acceptable Financing Cash, Conventional
Listing Terms Cash, Conventional
Special Listing Condition None
Read Less

Bought with Solid Source Realty
GET MORE INFORMATION




