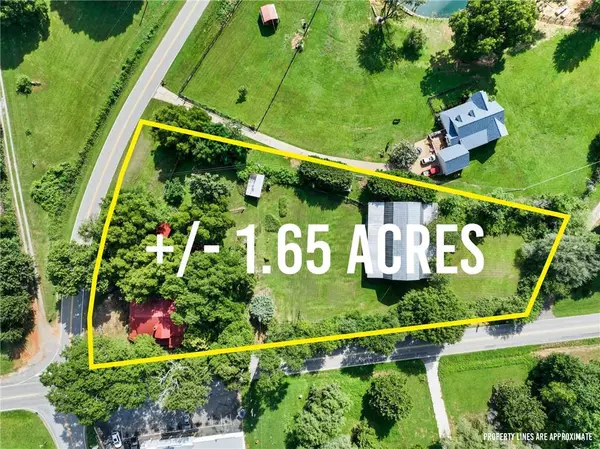For more information regarding the value of a property, please contact us for a free consultation.
6530 Dahlonega HWY Clermont, GA 30527
Want to know what your home might be worth? Contact us for a FREE valuation!

Our team is ready to help you sell your home for the highest possible price ASAP
Key Details
Sold Price $430,000
Property Type Single Family Home
Sub Type Single Family Residence
Listing Status Sold
Purchase Type For Sale
Square Footage 2,673 sqft
Price per Sqft $160
MLS Listing ID 7094134
Sold Date 09/26/22
Style Farmhouse
Bedrooms 3
Full Baths 3
Construction Status Resale
HOA Y/N No
Year Built 1920
Annual Tax Amount $844
Tax Year 2021
Lot Size 1.650 Acres
Acres 1.65
Property Description
The phrase “one of a kind” is used too often. This unique property IS one of a kind! Welcome to this enchanting 1920’s Victorian Farmhouse, one of Clermont's crown jewels! Sited on 1.65 acres, this extraordinary landmark home offers endless possibilities for operating a B&B, Airbnb, or a beautiful event & wedding venue. 2005 renovation includes all new electrical & plumbing. Impressive foyer hall centers the home and leads through original rooms adorned with classic hallmarks like carved moldings, stained glass windows & transoms, & period doors with intricate doorknobs. There are hidden treasures everywhere. With its wrap-around porch and elegant period detail, the home evokes the calm & refinement of its turn-of-the-century origins. Bright kitchen shines as an authentic yet functional space with its mix of modern conveniences, stainless steel appliances, butcher block countertops, & historical details such as glass cabinet doors & open top shelving. Entertain effortlessly with the breakfast room & separate dining room adorned with hand-cut moldings reminiscence of the era. A Parson’s Porch is a quiet retreat, accented with an etched starburst glass door imported from England. Spacious fireside great room features a stunning leaded stained glass window imported from Holland. Master retreat with cozy fireplace & spacious ensuite bath with large stained glass window & antique vanity. Guest bath accessible to all three bedrooms features a fully restored claw-foot tub, gorgeous antique vanity, & paneled walls. Front guest bedroom with 100-year-old restored mantle imported from England. Wide wraparound porches with great views of the countryside are made for lounging. Owners have lovingly preserved the historic detailing giving the house a true period feel, but with the modern amenities that we have come to expect, like luxurious bathrooms, spacious bedrooms, updated plumbing & electrical, & zoned HVAC. Indoor | Outdoor living transitions seamlessly with covered porches. Enjoy entertaining with the outdoor cottage kitchen, equipped with a commercial sink, microwave, stove, & prep station. Perfect for large gatherings, catering, or B&B business, the commercially approved kitchen & adjoining covered patio offer al fresco dining. Property features a detached in-law or au pair cottage with kitchen, living room, bedroom & full bath, perfect to host an AirB&B. Voluminous 6,000 sq ft two-story barn with oak beam construction, concrete floor, stalls, & power. Barn’s massive double doors lead to the workshop & could easily be converted into a venue hosting weddings & special events. An outdoor studio is heated & cooled, perfect for year-round enjoyment, & ideal for a playhouse, craft space, or home school. Lovely private backyard, shaded lawn with mature trees, & large fenced-in area perfect for pets or vegetable gardens. A classic home of vision that beautifully honors its artistic and architectural history. Unique opportunity to own a piece of Georgia history nestled in north Hall. All features described above are best appreciated by walking the grounds & viewing first-hand the home & all buildings. Showings by Appointment.
Location
State GA
County Hall
Lake Name None
Rooms
Bedroom Description In-Law Floorplan, Master on Main
Other Rooms Barn(s), Guest House, Outbuilding, Outdoor Kitchen, Shed(s)
Basement Crawl Space
Main Level Bedrooms 3
Dining Room Separate Dining Room
Interior
Interior Features Bookcases, Disappearing Attic Stairs, Entrance Foyer
Heating Electric, Forced Air
Cooling Ceiling Fan(s), Central Air
Flooring Ceramic Tile, Hardwood
Fireplaces Number 4
Fireplaces Type Gas Log, Gas Starter, Great Room, Living Room, Masonry, Master Bedroom
Window Features Double Pane Windows
Appliance Dishwasher, Dryer, Electric Water Heater, Gas Range, Microwave, Refrigerator, Washer
Laundry In Hall, Main Level
Exterior
Exterior Feature Garden, Private Yard
Garage Driveway, Level Driveway
Fence Back Yard
Pool None
Community Features None
Utilities Available Cable Available, Electricity Available
Waterfront Description None
View Mountain(s), Rural
Roof Type Metal
Street Surface Asphalt
Accessibility None
Handicap Access None
Porch Covered, Front Porch, Rear Porch, Wrap Around
Parking Type Driveway, Level Driveway
Building
Lot Description Back Yard, Corner Lot, Landscaped, Level
Story One
Foundation Block
Sewer Septic Tank
Water Well
Architectural Style Farmhouse
Level or Stories One
Structure Type Frame, Vinyl Siding
New Construction No
Construction Status Resale
Schools
Elementary Schools Wauka Mountain
Middle Schools North Hall
High Schools North Hall
Others
Senior Community no
Restrictions false
Tax ID 11023 000004
Acceptable Financing Cash, Conventional
Listing Terms Cash, Conventional
Special Listing Condition None
Read Less

Bought with Keller Williams Lanier Partners
GET MORE INFORMATION




