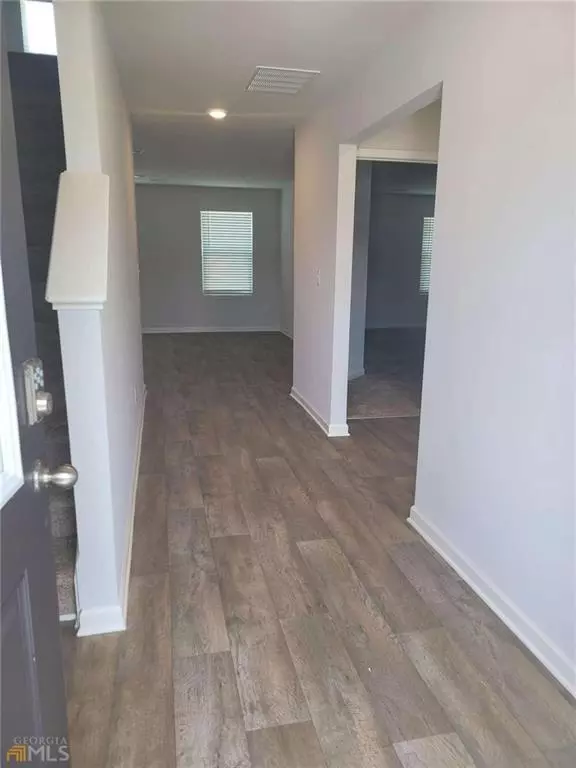For more information regarding the value of a property, please contact us for a free consultation.
1100 Bluecoat CIR Hampton, GA 30228
Want to know what your home might be worth? Contact us for a FREE valuation!

Our team is ready to help you sell your home for the highest possible price ASAP
Key Details
Sold Price $413,490
Property Type Single Family Home
Sub Type Single Family Residence
Listing Status Sold
Purchase Type For Sale
Square Footage 2,700 sqft
Price per Sqft $153
Subdivision Liberty Square Park
MLS Listing ID 7085629
Sold Date 08/31/22
Style Traditional
Bedrooms 4
Full Baths 3
Half Baths 1
Construction Status New Construction
HOA Fees $285
HOA Y/N Yes
Year Built 2022
Annual Tax Amount $390
Tax Year 2022
Lot Size 0.330 Acres
Acres 0.33
Property Description
***New Homes Alert*** **Two Master Suites** Great location across from the Atlanta Motor Speedway! This highly desirable community is a family's dream! Henry county school district with a clubhouse adjacent to the swimming pool. Located in Hampton, it is minutes from shopping and dining. The Mira is a new plan by Liberty Communities with up to 4 bedrooms, 3.5 baths. The open concept design provides a large, inviting family room, dining area, kitchen with island and walk-in pantry. This home features two master suites is located on the 1st and 2nd level. The master bath is equipped with walk-in closet. This home will not last long. Liberty Square Park is a full brick front community in a prime location just minutes to Atlanta Motor Speedway, I-75, J.W. Smith Reservoir and approximately 20 miles to Hartsfield - Jackson Atlanta Airport. ****Sample elevation shown. All photos are representation and not of actual home. ***
Location
State GA
County Henry
Lake Name None
Rooms
Bedroom Description Master on Main, Oversized Master
Other Rooms None
Basement None
Main Level Bedrooms 1
Dining Room None
Interior
Interior Features Disappearing Attic Stairs, Double Vanity, High Speed Internet, His and Hers Closets, Smart Home, Walk-In Closet(s)
Heating Central, Electric, Forced Air, Zoned
Cooling Central Air, Zoned
Flooring Carpet, Laminate
Fireplaces Type None
Window Features Double Pane Windows, Insulated Windows
Appliance Dishwasher, Electric Water Heater, Microwave
Laundry Upper Level
Exterior
Exterior Feature None
Garage Garage, Garage Faces Front, Level Driveway
Garage Spaces 2.0
Fence None
Pool None
Community Features Clubhouse, Homeowners Assoc, Pool, Sidewalks, Street Lights
Utilities Available Cable Available, Electricity Available, Phone Available, Underground Utilities, Water Available
Waterfront Description None
View Other
Roof Type Composition
Street Surface Asphalt
Accessibility None
Handicap Access None
Porch Front Porch, Patio
Parking Type Garage, Garage Faces Front, Level Driveway
Total Parking Spaces 4
Building
Lot Description Back Yard, Front Yard, Level
Story Two
Foundation Slab
Sewer Public Sewer
Water Public
Architectural Style Traditional
Level or Stories Two
Structure Type Brick Front, HardiPlank Type, Stone
New Construction No
Construction Status New Construction
Schools
Elementary Schools Hampton
Middle Schools Hampton
High Schools Hampton
Others
HOA Fee Include Maintenance Grounds, Swim/Tennis
Senior Community no
Restrictions false
Ownership Fee Simple
Financing no
Special Listing Condition None
Read Less

Bought with Non FMLS Member
GET MORE INFORMATION




