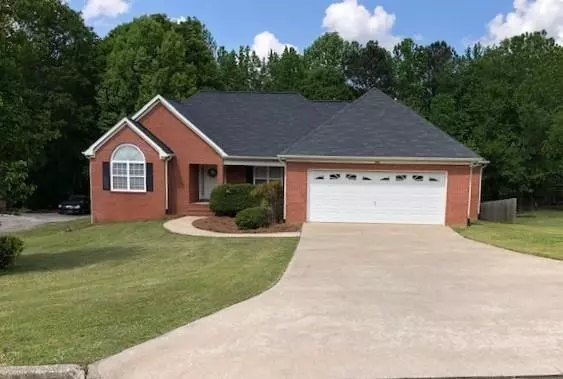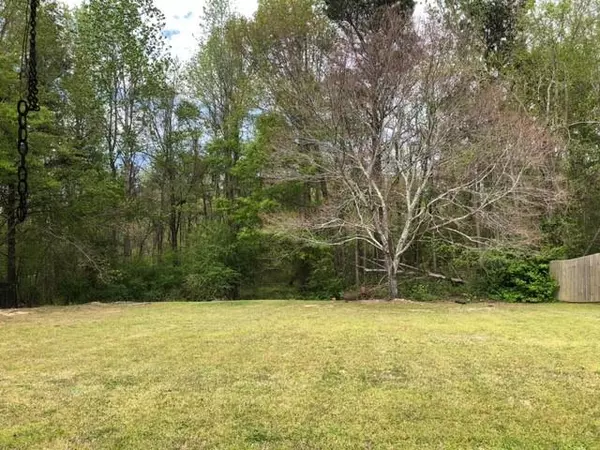For more information regarding the value of a property, please contact us for a free consultation.
392 Greystone LN Douglasville, GA 30134
Want to know what your home might be worth? Contact us for a FREE valuation!

Our team is ready to help you sell your home for the highest possible price ASAP
Key Details
Sold Price $310,000
Property Type Single Family Home
Sub Type Single Family Residence
Listing Status Sold
Purchase Type For Sale
Square Footage 2,050 sqft
Price per Sqft $151
Subdivision Greystone Golf Estates
MLS Listing ID 7039670
Sold Date 10/06/22
Style Traditional
Bedrooms 3
Full Baths 2
Construction Status Fixer
HOA Fees $500
HOA Y/N No
Year Built 1996
Annual Tax Amount $894
Tax Year 2021
Lot Size 0.458 Acres
Acres 0.458
Property Description
A home you will be proud to own! This stunning ranch is peacefully nestled in a sought after swim and tennis community. Minutes to I-20, Downtown Douglasville, and Sweetwater Creek State Park, and an easy commute to Downtown Atlanta. Enjoy cul-de-sac living at its best! Step inside and appreciate the incredible open layout great for entertaining and beautiful windows to let in natural light. Welcoming and spacious fireside family room with cathedral ceilings. The eat-in island kitchen boasts ample storage space and enough room for several chefs at the same time. Large master retreat with trey ceilings and walk-in closet. The master bath features dual vanities, soaking tub, separate shower. Two ample sized secondary bedrooms. The full unfinished Basement offers a clean canvas to make an in-law-suite, home gym, game room, or even a media room. You'll love the big level backyard- perfect for play, gardening or just relaxing on a weekend. House needs a new deck and the price has been adjusted accordingly. Selling as is. Welcome Home!
Location
State GA
County Douglas
Lake Name None
Rooms
Bedroom Description Master on Main
Other Rooms None
Basement Boat Door, Exterior Entry, Full, Interior Entry, Unfinished
Main Level Bedrooms 3
Dining Room Great Room
Interior
Interior Features High Ceilings 10 ft Main, High Speed Internet, His and Hers Closets, Tray Ceiling(s), Vaulted Ceiling(s), Walk-In Closet(s)
Heating Forced Air, Natural Gas
Cooling Ceiling Fan(s), Central Air
Flooring Carpet, Vinyl
Fireplaces Number 1
Fireplaces Type Family Room, Gas Log, Gas Starter, Masonry
Window Features None
Appliance Dishwasher, Electric Cooktop
Laundry Laundry Room, Main Level
Exterior
Exterior Feature Private Front Entry, Private Yard
Garage Attached, Driveway, Garage, Garage Door Opener, Garage Faces Front, Level Driveway
Garage Spaces 2.0
Fence Privacy
Pool None
Community Features Homeowners Assoc, Pool, Street Lights, Tennis Court(s)
Utilities Available Cable Available, Electricity Available, Natural Gas Available, Phone Available, Sewer Available, Underground Utilities, Water Available
Waterfront Description None
View Other
Roof Type Composition, Shingle
Street Surface Paved
Accessibility None
Handicap Access None
Porch Deck, Front Porch
Parking Type Attached, Driveway, Garage, Garage Door Opener, Garage Faces Front, Level Driveway
Total Parking Spaces 2
Building
Lot Description Back Yard, Cul-De-Sac, Front Yard, Landscaped, Level
Story One
Foundation Concrete Perimeter
Sewer Septic Tank
Water Public
Architectural Style Traditional
Level or Stories One
Structure Type Brick 4 Sides
New Construction No
Construction Status Fixer
Schools
Elementary Schools Beulah
Middle Schools Turner - Douglas
High Schools Lithia Springs
Others
HOA Fee Include Swim/Tennis
Senior Community no
Restrictions true
Tax ID 03291820009
Ownership Fee Simple
Financing no
Special Listing Condition None
Read Less

Bought with Village Premier Collection Georgia, LLC
GET MORE INFORMATION




