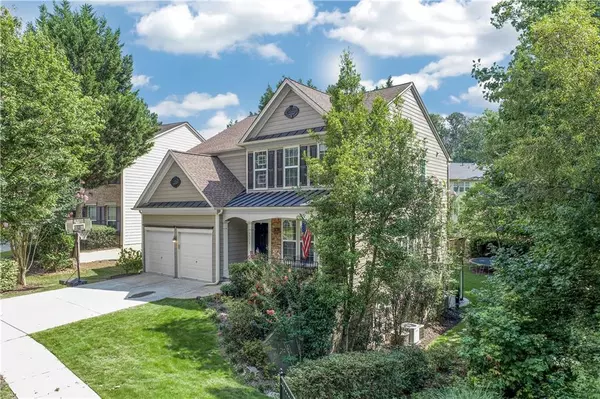For more information regarding the value of a property, please contact us for a free consultation.
4978 Bethpage DR Suwanee, GA 30024
Want to know what your home might be worth? Contact us for a FREE valuation!

Our team is ready to help you sell your home for the highest possible price ASAP
Key Details
Sold Price $555,000
Property Type Single Family Home
Sub Type Single Family Residence
Listing Status Sold
Purchase Type For Sale
Square Footage 3,600 sqft
Price per Sqft $154
Subdivision Townsend Creek
MLS Listing ID 7101176
Sold Date 10/05/22
Style Traditional
Bedrooms 5
Full Baths 3
Half Baths 1
Construction Status Resale
HOA Fees $650
HOA Y/N Yes
Year Built 2004
Annual Tax Amount $5,035
Tax Year 2021
Lot Size 6,098 Sqft
Acres 0.14
Property Description
Experience simplicity in an elegant way by choosing to call this charming home yours! Nestled in an exquisite Suwanee neighborhood, zones for the North Gwinnett High School cluster, prepare to elevate your family's living. Perfect for a growing family or astute professional looking to come home to a spacious haven of bountiful green space and exquisite landscaping that spans over 3 acres of plush green grass, adjacent to a large wooden nature preserve with a creek. This 5 bedroom, 3 and a half bath palatial residence features 3500 combined sqft of customization, upgrades, newly installed wall-to-wall carpet, LVP flooring, and fresh paint. Entertain guests in an open-style kitchen worthy of the chef's kiss, with upgraded granite countertops, a custom stone oven backsplash, and an island: new fixtures, dishwasher, microwave, and counter lighting. The possibilities for your basement are endless! 1200 sqft, 1 bed, 1 bath apartment-style basement with a wet bar, sewing space, desk, display case and custom lighting, and large entertainment area leading to the patio- perfect for bonding with family and friends. This 2-car garage home is positioned in a swim and tennis community, next door to an extensive, private nature preserve perfect for hiking, and in the proximity of fine dining, shopping, and entertainment. Tour this home today and make it yours. It won't last long!
Location
State GA
County Gwinnett
Lake Name None
Rooms
Bedroom Description None
Other Rooms Shed(s)
Basement Daylight, Exterior Entry, Finished, Finished Bath, Full, Interior Entry
Dining Room Separate Dining Room
Interior
Interior Features Bookcases, Double Vanity, Entrance Foyer, Vaulted Ceiling(s), Walk-In Closet(s), Wet Bar
Heating Central
Cooling Ceiling Fan(s), Central Air
Flooring Carpet, Ceramic Tile, Laminate
Fireplaces Number 1
Fireplaces Type Factory Built, Gas Starter, Living Room
Window Features Double Pane Windows
Appliance Dishwasher, Disposal, Gas Range, Microwave, Self Cleaning Oven
Laundry Laundry Room, Upper Level
Exterior
Exterior Feature Garden, Private Front Entry, Private Rear Entry, Rain Gutters, Storage
Garage Garage, Garage Door Opener, Garage Faces Front, Kitchen Level, Level Driveway
Garage Spaces 2.0
Fence None
Pool None
Community Features Clubhouse, Playground, Pool, Sidewalks, Tennis Court(s)
Utilities Available Cable Available, Electricity Available, Natural Gas Available, Phone Available, Sewer Available, Water Available
Waterfront Description None
View Trees/Woods, Other
Roof Type Composition, Ridge Vents
Street Surface Asphalt
Accessibility None
Handicap Access None
Porch Deck, Front Porch, Patio
Parking Type Garage, Garage Door Opener, Garage Faces Front, Kitchen Level, Level Driveway
Total Parking Spaces 2
Building
Lot Description Back Yard, Landscaped
Story Three Or More
Foundation Concrete Perimeter
Sewer Public Sewer
Water Public
Architectural Style Traditional
Level or Stories Three Or More
Structure Type HardiPlank Type
New Construction No
Construction Status Resale
Schools
Elementary Schools Riverside - Gwinnett
Middle Schools North Gwinnett
High Schools North Gwinnett
Others
Senior Community no
Restrictions true
Tax ID R7288 366
Special Listing Condition None
Read Less

Bought with RE/MAX Around Atlanta Realty
GET MORE INFORMATION




