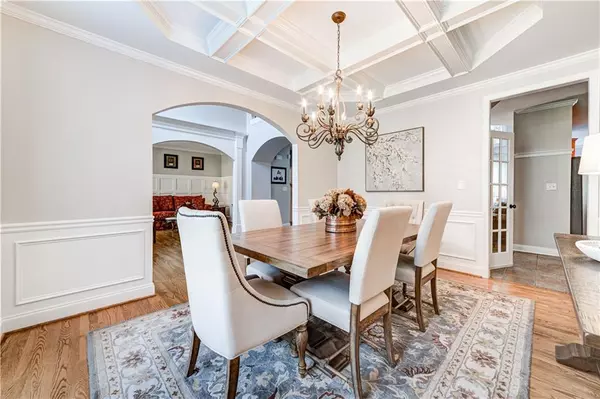For more information regarding the value of a property, please contact us for a free consultation.
960 Summerwind WAY Suwanee, GA 30024
Want to know what your home might be worth? Contact us for a FREE valuation!

Our team is ready to help you sell your home for the highest possible price ASAP
Key Details
Sold Price $820,000
Property Type Single Family Home
Sub Type Single Family Residence
Listing Status Sold
Purchase Type For Sale
Square Footage 4,452 sqft
Price per Sqft $184
Subdivision Summerwind
MLS Listing ID 7096734
Sold Date 10/04/22
Style Traditional
Bedrooms 5
Full Baths 5
Construction Status Resale
HOA Fees $988
HOA Y/N Yes
Year Built 2000
Annual Tax Amount $5,351
Tax Year 2021
Lot Size 0.600 Acres
Acres 0.6
Property Description
Awesome 3-sided Brick Beauty on an incredible corner lot with a killer back yard! Totally wooded and private and lush! One Bedroom and a full Bath on the spacious first floor; along with a bright and welcoming Keeping Room, gorgeous Kitchen with double ovens and gas cooktop, Living room/Office and lovely Dining Room. Then upstairs we have a huge Master suite and 3 additional Bedrooms and 2 full Baths! WOWZA! The Master has a sitting area and a really big closet! Now for the Basement... WOWZA again! Workout area (or anything you want it to be!), Game/Rec room with pool table, Media room w/wetbar, another Office/Den with a full bath, workshop area with exterior access and TONS of storage! New roof in 2015; New HVAC in 2013/2015. Carpet replaced in 2021. Double septic tanks pumped in 2022. The home is located at the back of the neighborhood, in between two cul de sac streets so not much traffic! The house is pristine and immaculate. I mean it! This is it! Summerwind is a really gorgeous neighborhood with mature landscaping and trees, with swim and tennis and very active and friendly HOA. And, where else can your kids walk to school?? Sidewalks all the way to Lambert High School!
Location
State GA
County Forsyth
Lake Name None
Rooms
Bedroom Description Oversized Master
Other Rooms Outbuilding
Basement Daylight, Exterior Entry, Finished, Finished Bath, Full, Interior Entry
Main Level Bedrooms 1
Dining Room Separate Dining Room
Interior
Interior Features Disappearing Attic Stairs, Double Vanity, Entrance Foyer 2 Story, High Ceilings 9 ft Main, High Speed Internet, His and Hers Closets, Walk-In Closet(s), Wet Bar
Heating Forced Air, Natural Gas, Zoned
Cooling Ceiling Fan(s), Central Air, Electric Air Filter
Flooring Carpet, Ceramic Tile, Hardwood
Fireplaces Number 2
Fireplaces Type Factory Built, Family Room, Keeping Room
Window Features Double Pane Windows
Appliance Dishwasher, Double Oven, Gas Cooktop, Gas Water Heater, Self Cleaning Oven
Laundry Laundry Room, Upper Level
Exterior
Exterior Feature Private Front Entry, Private Rear Entry, Private Yard
Garage Garage, Garage Faces Side, Kitchen Level, Level Driveway
Garage Spaces 2.0
Fence Back Yard
Pool None
Community Features Homeowners Assoc, Near Schools, Near Trails/Greenway, Pool, Street Lights, Tennis Court(s)
Utilities Available None
Waterfront Description None
View Trees/Woods
Roof Type Composition
Street Surface Asphalt
Accessibility None
Handicap Access None
Porch Deck, Front Porch, Patio
Parking Type Garage, Garage Faces Side, Kitchen Level, Level Driveway
Total Parking Spaces 2
Building
Lot Description Back Yard, Corner Lot
Story Two
Foundation Concrete Perimeter
Sewer Septic Tank
Water Public
Architectural Style Traditional
Level or Stories Two
Structure Type Brick 3 Sides, Concrete
New Construction No
Construction Status Resale
Schools
Elementary Schools Sharon - Forsyth
Middle Schools South Forsyth
High Schools Lambert
Others
HOA Fee Include Swim/Tennis, Trash
Senior Community no
Restrictions false
Tax ID 179 200
Special Listing Condition None
Read Less

Bought with Keller Williams North Atlanta
GET MORE INFORMATION




