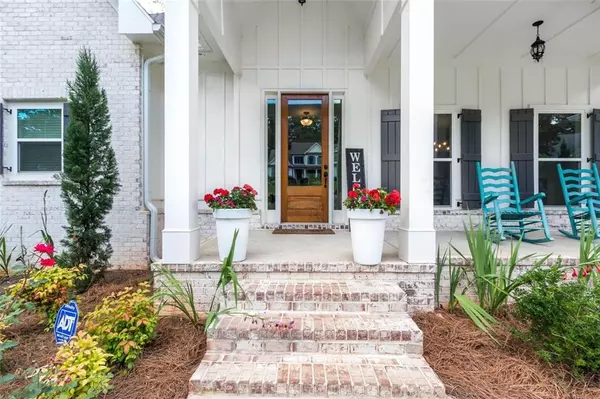For more information regarding the value of a property, please contact us for a free consultation.
619 ST IVES WALK Monroe, GA 30655
Want to know what your home might be worth? Contact us for a FREE valuation!

Our team is ready to help you sell your home for the highest possible price ASAP
Key Details
Sold Price $765,000
Property Type Single Family Home
Sub Type Single Family Residence
Listing Status Sold
Purchase Type For Sale
Square Footage 4,947 sqft
Price per Sqft $154
Subdivision St Ives
MLS Listing ID 7106437
Sold Date 10/05/22
Style Craftsman
Bedrooms 5
Full Baths 4
Half Baths 1
Construction Status New Construction
HOA Fees $700
HOA Y/N Yes
Year Built 2020
Annual Tax Amount $7,728
Tax Year 2021
Lot Size 0.760 Acres
Acres 0.76
Property Description
Luxury Craftsman styled home in prestigious gated St Ives community within walking distance to GWA. This home has it all. 5 bedrooms with an additional bonus room on second level, 4.5 custom tiled bathrooms, Chef's kitchen with beautiful, bright white cabinets, double ovens, large work island, stainless appliances, walk-in pantry, and breakfast room overlooking the beautiful patio. Built-in bookcases, master suite on main with soaking tub and tiled shower in the master bath. All bedrooms have walk-in closets. On-Q entertainment package. Enjoy morning coffee on the private back deck and your evenings at the firepit. Golf cart to downtown Monroe. The full, unfinished basement allows for ample opportunity to create additional space to fit your specific needs while increasing your value. A must see!
Location
State GA
County Walton
Lake Name None
Rooms
Bedroom Description Master on Main, Roommate Floor Plan
Other Rooms None
Basement Interior Entry, Unfinished
Main Level Bedrooms 2
Dining Room Separate Dining Room
Interior
Interior Features High Ceilings 10 ft Main, Coffered Ceiling(s), Double Vanity, Entrance Foyer
Heating Electric, Central
Cooling Central Air
Flooring Carpet, Hardwood
Fireplaces Number 1
Fireplaces Type Family Room
Window Features Double Pane Windows
Appliance Double Oven, Dishwasher, Gas Range, Microwave
Laundry In Hall, Laundry Room, Mud Room, Main Level
Exterior
Exterior Feature Rear Stairs, Other
Garage Garage Door Opener, Attached, Garage, Kitchen Level
Garage Spaces 3.0
Fence None
Pool None
Community Features Gated, Homeowners Assoc, Street Lights
Utilities Available Natural Gas Available, Electricity Available, Phone Available, Sewer Available, Underground Utilities, Cable Available, Water Available
Waterfront Description None
View Other
Roof Type Composition
Street Surface Asphalt
Accessibility Accessible Full Bath, Accessible Hallway(s)
Handicap Access Accessible Full Bath, Accessible Hallway(s)
Porch Covered, Deck, Front Porch
Parking Type Garage Door Opener, Attached, Garage, Kitchen Level
Total Parking Spaces 3
Building
Lot Description Landscaped
Story Two
Foundation Concrete Perimeter, See Remarks
Sewer Public Sewer
Water Public
Architectural Style Craftsman
Level or Stories Two
Structure Type Brick Front, HardiPlank Type
New Construction No
Construction Status New Construction
Schools
Elementary Schools Atha Road
Middle Schools Youth
High Schools Walnut Grove
Others
Senior Community no
Restrictions false
Tax ID NM07E00000033000
Special Listing Condition None
Read Less

Bought with RE/MAX Tru
GET MORE INFORMATION




